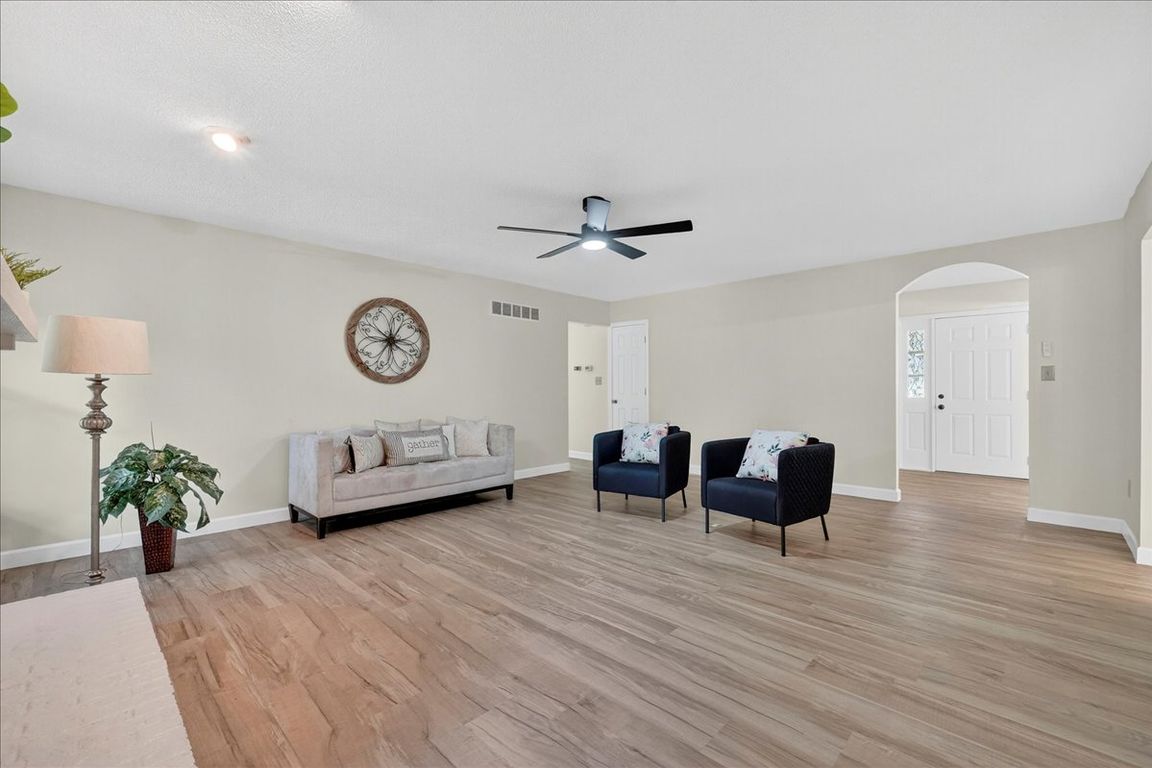
Active
$400,000
3beds
2,000sqft
21 Oak Springs Ct, Saint Charles, MO 63304
3beds
2,000sqft
Single family residence
Built in 1979
1.01 Acres
2 Attached garage spaces
$200 price/sqft
$30 annually HOA fee
What's special
Gas fireplaceFinished roomFresh paintEat-in kitchenPrimary suitePrivate bathSeparate dining room
First Time Available in Over 30 Years – Serene 1+ Acre Setting in Emerald Woods Tucked away in the desirable Emerald Woods subdivision, this home offers the perfect mix of privacy and convenience. Set on a beautiful wooded 1+ acre lot, you’ll feel one with nature as you relax on the deck ...
- 2 days |
- 1,010 |
- 35 |
Source: MARIS,MLS#: 25069050 Originating MLS: St. Louis Association of REALTORS
Originating MLS: St. Louis Association of REALTORS
Travel times
Living Room
Kitchen
Primary Bedroom
Zillow last checked: 7 hours ago
Listing updated: October 10, 2025 at 03:29pm
Listing Provided by:
Tim Antrobus 314-276-9178,
Keller Williams Chesterfield
Source: MARIS,MLS#: 25069050 Originating MLS: St. Louis Association of REALTORS
Originating MLS: St. Louis Association of REALTORS
Facts & features
Interior
Bedrooms & bathrooms
- Bedrooms: 3
- Bathrooms: 4
- Full bathrooms: 2
- 1/2 bathrooms: 2
- Main level bathrooms: 3
- Main level bedrooms: 3
Primary bedroom
- Level: Main
- Area: 204
- Dimensions: 12x17
Bedroom
- Level: Main
- Area: 144
- Dimensions: 12x12
Bedroom
- Level: Main
- Area: 132
- Dimensions: 12x11
Primary bathroom
- Level: Main
- Area: 40
- Dimensions: 8x5
Bathroom
- Level: Main
- Area: 40
- Dimensions: 8x5
Dining room
- Level: Main
- Area: 130
- Dimensions: 13x10
Kitchen
- Level: Main
- Area: 234
- Dimensions: 13x18
Laundry
- Level: Main
- Area: 60
- Dimensions: 10x6
Living room
- Level: Main
- Area: 357
- Dimensions: 17x21
Heating
- Forced Air
Cooling
- Attic Fan, Ceiling Fan(s), Central Air
Appliances
- Included: Dishwasher, Disposal, Dryer, Microwave, Refrigerator, Washer
- Laundry: Main Level
Features
- Vaulted Ceiling(s), Walk-In Closet(s)
- Flooring: Ceramic Tile, Luxury Vinyl
- Basement: Concrete,Walk-Out Access
- Number of fireplaces: 1
- Fireplace features: Gas
Interior area
- Total structure area: 2,000
- Total interior livable area: 2,000 sqft
- Finished area above ground: 1,812
- Finished area below ground: 185
Video & virtual tour
Property
Parking
- Total spaces: 2
- Parking features: Attached, Concrete, Garage Door Opener
- Attached garage spaces: 2
Features
- Levels: One
Lot
- Size: 1.01 Acres
- Features: Corner Lot, Many Trees, Wooded
Details
- Parcel number: 300365197000030.0000000
- Special conditions: Standard
Construction
Type & style
- Home type: SingleFamily
- Architectural style: Ranch
- Property subtype: Single Family Residence
Materials
- Frame
- Roof: Architectural Shingle
Condition
- Year built: 1979
Utilities & green energy
- Electric: Ameren
- Sewer: Public Sewer
- Water: Public
- Utilities for property: Electricity Connected, Natural Gas Connected, Sewer Connected, Water Connected
Community & HOA
Community
- Subdivision: Emerald Woods
HOA
- Has HOA: Yes
- Amenities included: None
- Services included: Common Area Maintenance
- HOA fee: $30 annually
- HOA name: Emerald Woods
Location
- Region: Saint Charles
Financial & listing details
- Price per square foot: $200/sqft
- Tax assessed value: $325,600
- Annual tax amount: $3,696
- Date on market: 10/10/2025
- Listing terms: Cash,Conventional
- Electric utility on property: Yes