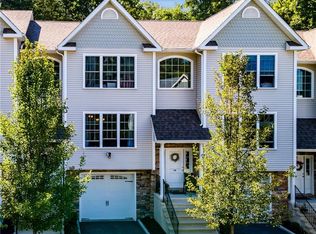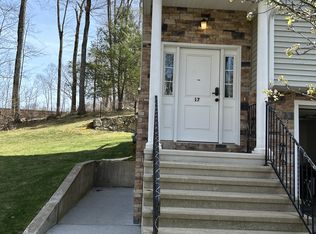Sold for $455,000 on 09/30/25
$455,000
21 Old Oak Drive #21, Brookfield, CT 06804
3beds
1,850sqft
Condominium, Townhouse
Built in 2012
-- sqft lot
$463,000 Zestimate®
$246/sqft
$-- Estimated rent
Home value
$463,000
$417,000 - $514,000
Not available
Zestimate® history
Loading...
Owner options
Explore your selling options
What's special
Discover the perfect blend of comfort, convenience, and flexibility in this spacious 3-bedroom, 4-bathroom end-unit townhome. The legally permitted, ADA-compliant lower level includes a private entrance, full living suite, and a spacious bathroom with a walk-in/roll-in shower, ideal for multigenerational living, guests, or a home office. With nearly 2,000 sq ft of beautifully finished living space. Located in a highly desired beautiful Brookfield community, this home is just a short walk to downtown shops, restaurants, parks, and Brookfield schools. The sun-filled main level boasts an open-concept layout with granite countertops, stainless steel appliances, abundant storage, and large windows overlooking peaceful wooded views. Step out to your private upper deck, ideal for morning coffee or outdoor dining. Upstairs, you'll find 2 generously sized bedrooms, each with their own en-suite bathroom, providing both privacy and comfort. A designated accessible parking space is conveniently located right outside the door of this lower level access to the unit. Additional features include an attached garage, energy-efficient systems, and low-maintenance living all just minutes from I-84. Whether you're a growing family, an investor, or seeking flexible living space this is a great place to call home!
Zillow last checked: 8 hours ago
Listing updated: October 01, 2025 at 02:13pm
Listed by:
Chelsea Stinson 860-983-5947,
Coldwell Banker Realty 203-790-9500,
Alice Fitzsimons 203-770-2843,
Coldwell Banker Realty
Bought with:
Scott Lavelle, REB.0759188
RE/Max Experience, LLC
Source: Smart MLS,MLS#: 24103506
Facts & features
Interior
Bedrooms & bathrooms
- Bedrooms: 3
- Bathrooms: 4
- Full bathrooms: 3
- 1/2 bathrooms: 1
Primary bedroom
- Level: Upper
- Area: 178.1 Square Feet
- Dimensions: 13 x 13.7
Bedroom
- Features: 2 Story Window(s), High Ceilings, Bedroom Suite
- Level: Upper
- Area: 150.7 Square Feet
- Dimensions: 11 x 13.7
Bedroom
- Features: Bedroom Suite
- Level: Upper
Bathroom
- Features: Double-Sink, Stall Shower
- Level: Upper
Bathroom
- Features: Tub w/Shower
- Level: Upper
Bathroom
- Level: Main
Bathroom
- Features: Remodeled, Stall Shower
- Level: Lower
Kitchen
- Features: High Ceilings, Granite Counters, Hardwood Floor
- Level: Main
- Area: 158.1 Square Feet
- Dimensions: 10.2 x 15.5
Living room
- Features: 2 Story Window(s), High Ceilings, Hardwood Floor
- Level: Main
Other
- Features: Stall Shower, Tile Floor
- Level: Lower
Heating
- Forced Air, Natural Gas
Cooling
- Central Air
Appliances
- Included: Electric Range, Microwave, Refrigerator, Dishwasher, Water Heater
- Laundry: Upper Level
Features
- Open Floorplan
- Basement: Full
- Attic: None
- Has fireplace: No
- Common walls with other units/homes: End Unit
Interior area
- Total structure area: 1,850
- Total interior livable area: 1,850 sqft
- Finished area above ground: 1,850
Property
Parking
- Total spaces: 2
- Parking features: Attached, Paved, Driveway, Garage Door Opener
- Attached garage spaces: 1
- Has uncovered spaces: Yes
Accessibility
- Accessibility features: 32" Minimum Door Widths, 60" Turning Radius, Accessible Bath, Handicap Parking, Multiple Entries/Exits, Roll-In Shower, Roll-under Sink(s)
Features
- Stories: 3
- Has private pool: Yes
- Pool features: In Ground
Lot
- Features: Cul-De-Sac
Details
- Parcel number: 2615039
- Zoning: R-80
Construction
Type & style
- Home type: Condo
- Architectural style: Townhouse
- Property subtype: Condominium, Townhouse
- Attached to another structure: Yes
Materials
- Vinyl Siding
Condition
- New construction: No
- Year built: 2012
Utilities & green energy
- Sewer: Public Sewer
- Water: Public
Community & neighborhood
Community
- Community features: Basketball Court, Golf, Lake, Library, Medical Facilities, Tennis Court(s)
Location
- Region: Brookfield
- Subdivision: Brookfield Center
HOA & financial
HOA
- Has HOA: Yes
- HOA fee: $410 monthly
- Amenities included: Clubhouse, Pool, Management
- Services included: Maintenance Grounds, Trash, Snow Removal, Pest Control, Pool Service, Road Maintenance
Price history
| Date | Event | Price |
|---|---|---|
| 10/1/2025 | Pending sale | $474,995+4.4%$257/sqft |
Source: | ||
| 9/30/2025 | Sold | $455,000-4.2%$246/sqft |
Source: | ||
| 6/17/2025 | Listed for sale | $474,995-4.7%$257/sqft |
Source: | ||
| 6/12/2025 | Listing removed | $498,500$269/sqft |
Source: | ||
| 5/15/2025 | Price change | $498,500-5%$269/sqft |
Source: | ||
Public tax history
Tax history is unavailable.
Neighborhood: 06804
Nearby schools
GreatSchools rating
- 6/10Candlewood Lake Elementary SchoolGrades: K-5Distance: 1 mi
- 7/10Whisconier Middle SchoolGrades: 6-8Distance: 2.4 mi
- 8/10Brookfield High SchoolGrades: 9-12Distance: 1.7 mi
Schools provided by the listing agent
- Elementary: Candlewood Lake Elementary
- Middle: Whisconier
- High: Brookfield
Source: Smart MLS. This data may not be complete. We recommend contacting the local school district to confirm school assignments for this home.

Get pre-qualified for a loan
At Zillow Home Loans, we can pre-qualify you in as little as 5 minutes with no impact to your credit score.An equal housing lender. NMLS #10287.
Sell for more on Zillow
Get a free Zillow Showcase℠ listing and you could sell for .
$463,000
2% more+ $9,260
With Zillow Showcase(estimated)
$472,260
