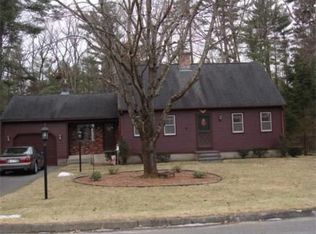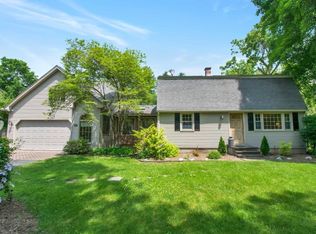Sold for $310,000
$310,000
21 Old Orchard Rd, Hampden, MA 01036
4beds
1,748sqft
Single Family Residence
Built in 1968
0.7 Acres Lot
$312,400 Zestimate®
$177/sqft
$3,229 Estimated rent
Home value
$312,400
$281,000 - $347,000
$3,229/mo
Zestimate® history
Loading...
Owner options
Explore your selling options
What's special
Look No further, this lovely 4-bedroom Dutch Colonial in quite neighbor in rural Hampden is just what you are looking for with spacious eat-in kitchen, fireplaced living rm, formal dining rm, large deck overlooking a private back yard, Finished lower level
Zillow last checked: 8 hours ago
Listing updated: October 30, 2025 at 08:21am
Listed by:
Dale Stevens 860-798-5607,
Realty One Group Cutting Edge 860-623-7900
Bought with:
Christopher Woods
RE/MAX Compass
Source: MLS PIN,MLS#: 73399277
Facts & features
Interior
Bedrooms & bathrooms
- Bedrooms: 4
- Bathrooms: 2
- Full bathrooms: 1
- 1/2 bathrooms: 1
Primary bedroom
- Features: Walk-In Closet(s), Flooring - Hardwood
- Area: 154
- Dimensions: 14 x 11
Bedroom 2
- Features: Flooring - Hardwood
- Area: 187
- Dimensions: 11 x 17
Bedroom 3
- Features: Flooring - Wall to Wall Carpet
- Area: 132
- Dimensions: 12 x 11
Bedroom 4
- Features: Flooring - Hardwood
- Area: 72
- Dimensions: 8 x 9
Dining room
- Features: Flooring - Wall to Wall Carpet
- Area: 121
- Dimensions: 11 x 11
Family room
- Features: Flooring - Wood
- Area: 165
- Dimensions: 15 x 11
Kitchen
- Features: Flooring - Laminate, Countertops - Upgraded
- Area: 160
- Dimensions: 16 x 10
Living room
- Features: Flooring - Wall to Wall Carpet
- Area: 286
- Dimensions: 13 x 22
Heating
- Baseboard, Natural Gas
Cooling
- None
Appliances
- Laundry: Washer Hookup
Features
- Flooring: Wood, Carpet, Wood Laminate, Flooring - Wall to Wall Carpet, Flooring - Wood
- Windows: Insulated Windows
- Basement: Full,Partially Finished,Interior Entry
- Number of fireplaces: 1
- Fireplace features: Living Room
Interior area
- Total structure area: 1,748
- Total interior livable area: 1,748 sqft
- Finished area above ground: 1,463
- Finished area below ground: 285
Property
Parking
- Total spaces: 6
- Parking features: Attached, Paved Drive, Off Street
- Attached garage spaces: 2
- Uncovered spaces: 4
Features
- Patio & porch: Deck - Wood
- Exterior features: Deck - Wood
Lot
- Size: 0.70 Acres
- Features: Wooded, Level
Details
- Parcel number: M:0006 B:0011 L:0,3409432
- Zoning: R4
Construction
Type & style
- Home type: SingleFamily
- Architectural style: Colonial
- Property subtype: Single Family Residence
Materials
- Frame
- Foundation: Concrete Perimeter
- Roof: Shingle
Condition
- Year built: 1968
Utilities & green energy
- Sewer: Private Sewer
- Water: Private
- Utilities for property: for Electric Oven, Washer Hookup
Community & neighborhood
Location
- Region: Hampden
Other
Other facts
- Listing terms: Contract
Price history
| Date | Event | Price |
|---|---|---|
| 10/29/2025 | Sold | $310,000-4.6%$177/sqft |
Source: MLS PIN #73399277 Report a problem | ||
| 7/30/2025 | Contingent | $325,000$186/sqft |
Source: MLS PIN #73399277 Report a problem | ||
| 7/18/2025 | Listed for sale | $325,000$186/sqft |
Source: MLS PIN #73399277 Report a problem | ||
| 7/8/2025 | Contingent | $325,000$186/sqft |
Source: MLS PIN #73399277 Report a problem | ||
| 7/2/2025 | Listed for sale | $325,000$186/sqft |
Source: MLS PIN #73399277 Report a problem | ||
Public tax history
| Year | Property taxes | Tax assessment |
|---|---|---|
| 2025 | $5,556 +4.5% | $368,200 +8.4% |
| 2024 | $5,318 +1.9% | $339,600 +9.8% |
| 2023 | $5,220 +7% | $309,400 +18.7% |
Find assessor info on the county website
Neighborhood: 01036
Nearby schools
GreatSchools rating
- 7/10Green Meadows Elementary SchoolGrades: PK-8Distance: 2.6 mi
- 8/10Minnechaug Regional High SchoolGrades: 9-12Distance: 4.2 mi

Get pre-qualified for a loan
At Zillow Home Loans, we can pre-qualify you in as little as 5 minutes with no impact to your credit score.An equal housing lender. NMLS #10287.

