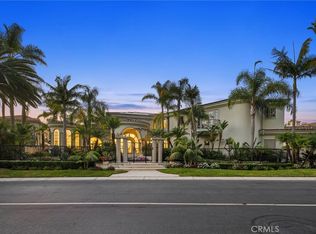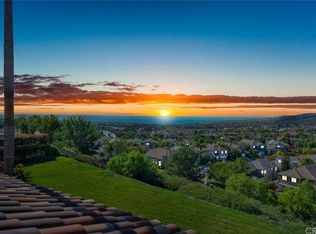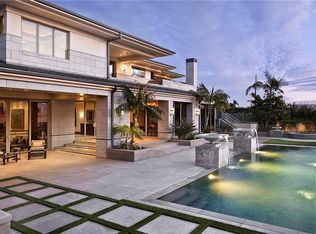Sold for $6,450,000
Listing Provided by:
Justin Itzen DRE #01993489 978-888-1069,
The Oppenheim Group,
Austin Victoria DRE #02038193,
The Oppenheim Group
Bought with: Coldwell Banker Realty
$6,450,000
21 Old Ranch Rd, Laguna Niguel, CA 92677
6beds
7,577sqft
Single Family Residence
Built in 1995
0.68 Acres Lot
$7,629,600 Zestimate®
$851/sqft
$7,809 Estimated rent
Home value
$7,629,600
$6.87M - $8.62M
$7,809/mo
Zestimate® history
Loading...
Owner options
Explore your selling options
What's special
Located within the prestigious Bear Brand Ranch community in Laguna Niguel, this 7,500+ sq. ft. home sits on an expansive corner lot with views of Pacific Ocean and boasts 6 beds, 8 baths, and every amenity imaginable. Upon entrance, the foyer features a double-height ceiling, wrought iron chandelier and railings, and a grand hardwood curving staircase. The living room, also with a double-height ceiling, has an abundance of light thanks to a wall of windows overlooking the sparkling pool. The elegant dining room has a two-sided fireplace, shared with the adjacent living room, large windows with views of the pool, and a modern glass chandelier. The chef’s kitchen comes with SubZero and Wolf appliances, beautiful tile backsplash, sleek white cabinetry with Crystalo quartzite counters, and a large center island with breakfast bar. The cozy family room is bright and airy and comes with a double-sided fireplace and a bar - which is shared with the billiard room with bar seating. An ensuite guest bedroom and a gorgeous office
with custom wood paneling and coffered ceiling complete this main level. The primary suite is a luxurious retreat with high vaulted ceilings, chandelier, large windows, double- sided fireplace, massive walk-in closet, and a private covered terrace with fireplace and ocean views. The spacious spa-like bathroom boasts dual sinks and vanity with marble countertops, a free-standing soaking tub, walk-in shower, and fireplace. Three additional ensuite bedrooms can be found on this level. Above the garage, you’ll find a spacious casita with vaulted ceilings and exposed wood beams, sink, mini-fridge,
and a full bathroom. The expansive backyard is perfect for either a peaceful retreat or for entertaining guests. This space offers multiple covered seating/eating areas, pool and spa, and an outdoor BBQ. A fully equipped gym (located in the RV garage) and a 5-car garage complete this unique offering. Property is located near excellent public and private schools, shops, restaurants, hiking/biking trails, and world-class beaches.
Zillow last checked: 8 hours ago
Listing updated: August 07, 2023 at 09:41am
Listing Provided by:
Justin Itzen DRE #01993489 978-888-1069,
The Oppenheim Group,
Austin Victoria DRE #02038193,
The Oppenheim Group
Bought with:
Chris Erickson, DRE #01259615
Coldwell Banker Realty
Source: CRMLS,MLS#: PW23068657 Originating MLS: California Regional MLS
Originating MLS: California Regional MLS
Facts & features
Interior
Bedrooms & bathrooms
- Bedrooms: 6
- Bathrooms: 8
- Full bathrooms: 7
- 1/2 bathrooms: 1
- Main level bathrooms: 1
- Main level bedrooms: 1
Primary bedroom
- Features: Primary Suite
Bedroom
- Features: Bedroom on Main Level
Bathroom
- Features: Bidet, Bathtub, Closet, Dual Sinks, Stone Counters, Remodeled, Separate Shower, Tub Shower, Vanity, Walk-In Shower
Kitchen
- Features: Kitchen Island, Stone Counters, Updated Kitchen
Heating
- Forced Air
Cooling
- Central Air
Appliances
- Included: 6 Burner Stove, Dishwasher, Gas Range, Microwave, Refrigerator, Range Hood, Water Heater
- Laundry: Inside, Laundry Room
Features
- Beamed Ceilings, Wet Bar, Breakfast Bar, Built-in Features, Balcony, Separate/Formal Dining Room, Eat-in Kitchen, High Ceilings, Multiple Staircases, Open Floorplan, Pantry, Stone Counters, Recessed Lighting, Two Story Ceilings, Bar, Bedroom on Main Level, Primary Suite, Walk-In Pantry, Walk-In Closet(s)
- Flooring: Stone, Wood
- Has fireplace: Yes
- Fireplace features: Family Room, Gas, Living Room, Primary Bedroom
- Common walls with other units/homes: No Common Walls
Interior area
- Total interior livable area: 7,577 sqft
Property
Parking
- Total spaces: 5
- Parking features: Direct Access, Electric Gate, Garage
- Attached garage spaces: 5
Features
- Levels: Two
- Stories: 2
- Entry location: front door
- Patio & porch: Lanai, Patio, Terrace
- Exterior features: Barbecue
- Has private pool: Yes
- Pool features: Heated, In Ground, Private
- Has spa: Yes
- Spa features: In Ground, Private
- Fencing: Block,Stucco Wall
- Has view: Yes
- View description: Catalina, City Lights, Ocean
- Has water view: Yes
- Water view: Ocean
Lot
- Size: 0.68 Acres
- Features: 0-1 Unit/Acre, Landscaped
Details
- Additional structures: Second Garage, Guest House Attached
- Parcel number: 67359103
- Special conditions: Standard
Construction
Type & style
- Home type: SingleFamily
- Architectural style: Custom
- Property subtype: Single Family Residence
Materials
- Roof: Tile
Condition
- Updated/Remodeled
- New construction: No
- Year built: 1995
Utilities & green energy
- Electric: Standard
- Sewer: Public Sewer
- Water: Public
- Utilities for property: Electricity Connected, Natural Gas Connected, Sewer Connected, Water Connected
Community & neighborhood
Security
- Security features: Gated with Attendant, 24 Hour Security
Community
- Community features: Hiking, Sidewalks
Location
- Region: Laguna Niguel
HOA & financial
HOA
- Has HOA: Yes
- HOA fee: $795 monthly
- Amenities included: Controlled Access, Guard
- Association name: Bear Brand Ranch
- Association phone: 949-582-7770
Other
Other facts
- Listing terms: Cash,Cash to New Loan,Conventional
Price history
| Date | Event | Price |
|---|---|---|
| 8/7/2023 | Sold | $6,450,000-7.8%$851/sqft |
Source: | ||
| 7/27/2023 | Pending sale | $6,995,000$923/sqft |
Source: | ||
| 7/1/2023 | Contingent | $6,995,000$923/sqft |
Source: | ||
| 4/26/2023 | Listed for sale | $6,995,000-5.4%$923/sqft |
Source: | ||
| 3/9/2023 | Listing removed | -- |
Source: | ||
Public tax history
Tax history is unavailable.
Find assessor info on the county website
Neighborhood: 92677
Nearby schools
GreatSchools rating
- 9/10George White Elementary SchoolGrades: K-5Distance: 1.2 mi
- 8/10Niguel Hills Middle SchoolGrades: 6-8Distance: 3 mi
- 10/10Dana Hills High SchoolGrades: 9-12Distance: 1.5 mi
Schools provided by the listing agent
- Elementary: George White
- Middle: Niguel Hills
- High: Dana Hills
Source: CRMLS. This data may not be complete. We recommend contacting the local school district to confirm school assignments for this home.
Get a cash offer in 3 minutes
Find out how much your home could sell for in as little as 3 minutes with a no-obligation cash offer.
Estimated market value
$7,629,600


