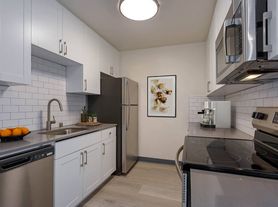Nestled on a quiet street surrounded by mature trees, 21 Panorama Drive is a fully detached Mid-Century home offering 5 bedrooms and 3 bathrooms across two beautifully updated levels. The upper floor features an open-concept living and dining area with recessed lighting and gleaming hardwood floors, with a decorative fireplace, perfectly framing serene treetop, city views and peek-a-boo view of the ocean. The newly remodeled kitchen boasts stainless steel appliances, sleek cabinetry, and contemporary finishes. Also on this level are an ensuite bedroom and two additional bedrooms, ideal for family or guests. Downstairs, you'll find two more bedrooms, a modern bathroom, and a spacious family room with a wet bar perfect for entertaining or relaxing. Sliding doors open to a tranquil, expansive, flat, remodeled patio surrounded by greenery, creating a seamless indoor-outdoor living experience. All bathrooms have been tastefully remodeled with modern fixtures and finishes. Additional features include in-unit laundry and a one-car garage with extra storage and plenty of street parking. Easy access to shops off Portola and Dewey Ave, Forest Hill Muni Station and US280.
House for rent
$8,250/mo
21 Panorama Dr, San Francisco, CA 94131
5beds
1,800sqft
Price may not include required fees and charges.
Singlefamily
Available now
-- Pets
-- A/C
In unit laundry
1 Attached garage space parking
Fireplace
What's special
Decorative fireplaceMature treesContemporary finishesModern fixtures and finishesSleek cabinetrySerene treetop city viewsSpacious family room
- 1 day |
- -- |
- -- |
Travel times
Looking to buy when your lease ends?
Consider a first-time homebuyer savings account designed to grow your down payment with up to a 6% match & a competitive APY.
Facts & features
Interior
Bedrooms & bathrooms
- Bedrooms: 5
- Bathrooms: 3
- Full bathrooms: 3
Heating
- Fireplace
Appliances
- Included: Dryer, Washer
- Laundry: In Unit
Features
- Has fireplace: Yes
Interior area
- Total interior livable area: 1,800 sqft
Property
Parking
- Total spaces: 1
- Parking features: Attached, Driveway, Covered
- Has attached garage: Yes
- Details: Contact manager
Features
- Stories: 2
- Exterior features: Architecture Style: Mid-Century, Attached, Decorative, Driveway, Garage Door Opener, Garage Faces Front, Independent, On Site (Single Family Only)
Details
- Parcel number: 2821012
Construction
Type & style
- Home type: SingleFamily
- Property subtype: SingleFamily
Condition
- Year built: 1959
Community & HOA
Location
- Region: San Francisco
Financial & listing details
- Lease term: 12 Months
Price history
| Date | Event | Price |
|---|---|---|
| 10/31/2025 | Listed for rent | $8,250+47.3%$5/sqft |
Source: SFAR #425085005 | ||
| 3/24/2021 | Listing removed | -- |
Source: Owner | ||
| 3/13/2017 | Listing removed | $5,600$3/sqft |
Source: Owner | ||
| 2/3/2017 | Price change | $5,600-3.4%$3/sqft |
Source: Owner | ||
| 1/31/2017 | Listed for rent | $5,800$3/sqft |
Source: Owner | ||

