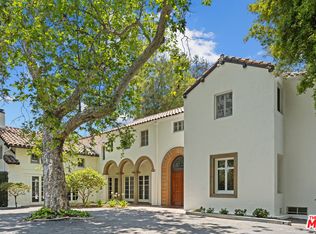A one-of-a-kind restored 4 bed/3.5 bath Craftsman located on prime Venice walk street with the perfect blend of incredible authentic perioddetails blended with updates and one of the LARGER 5,396sf LOTS in the area. Gated large grassy front yard leads to inviting spacious covered front porch.Oversized living room with wood-beam ceilings, stone finished fireplace, beautiful built-ins and bay window with original stained glass accents. Spaciousformal dining room fits table for 10, opens to updated gourmet kitchen with center island, travertine countertops, stainless steel appliances including 2dishwashers and newer 6 burner range and double ovens. Charming breakfast room with built-in banquette and den/office area all open to entertainer'sback deck and large yard with brick patio, hot tub, fire-pit and built-in barbecue. 4 bedrooms upstairs include spacious primary suite with large walk-incloset and sunny bay window with built-in bench. Primary bath includes double rain shower heads and marble-finished vanity with dual basins. 4thbedroom with vaulted ceiling, 2 closets, built-ins and ensuite 3/4 bath. 4-CAR PARKING, including 2-car garage with auto door and EV charger. Hardwoodflooring throughout, wainscoting wall accents, central ac/heat, all updated bathrooms, wired alarm system. Steps to boardwalk and beach, and ideal closeproximity to trendy Abbot Kinney, Santa Monica Main Street and Marina Del Rey restaurants and retail. Breathtaking sunsets just steps away!
Copyright The MLS. All rights reserved. Information is deemed reliable but not guaranteed.
House for rent
$12,500/mo
21 Park Ave, Venice, CA 90291
4beds
3,512sqft
Price may not include required fees and charges.
Singlefamily
Available now
-- Pets
Central air
In garage laundry
4 Parking spaces parking
Central, fireplace
What's special
- 17 days
- on Zillow |
- -- |
- -- |
Travel times
Looking to buy when your lease ends?
Consider a first-time homebuyer savings account designed to grow your down payment with up to a 6% match & 4.15% APY.
Facts & features
Interior
Bedrooms & bathrooms
- Bedrooms: 4
- Bathrooms: 4
- Full bathrooms: 1
- 3/4 bathrooms: 2
- 1/2 bathrooms: 1
Rooms
- Room types: Office, Walk In Closet
Heating
- Central, Fireplace
Cooling
- Central Air
Appliances
- Included: Dishwasher, Dryer, Range Oven, Refrigerator, Washer
- Laundry: In Garage, In Unit, Laundry Area
Features
- Built-Ins, Walk-In Closet(s)
- Flooring: Hardwood, Tile
- Has fireplace: Yes
Interior area
- Total interior livable area: 3,512 sqft
Property
Parking
- Total spaces: 4
- Parking features: Covered
- Details: Contact manager
Features
- Stories: 2
- Patio & porch: Patio
- Exterior features: Contact manager
- Has spa: Yes
- Spa features: Hottub Spa
- Has view: Yes
- View description: Contact manager
Details
- Parcel number: 4286024004
Construction
Type & style
- Home type: SingleFamily
- Architectural style: Craftsman
- Property subtype: SingleFamily
Condition
- Year built: 1924
Community & HOA
Location
- Region: Venice
Financial & listing details
- Lease term: 1+Year
Price history
| Date | Event | Price |
|---|---|---|
| 8/7/2025 | Price change | $12,500-7.4%$4/sqft |
Source: | ||
| 8/7/2025 | Listed for sale | $3,695,000+36303.9%$1,052/sqft |
Source: | ||
| 5/16/2025 | Listed for rent | $13,500+5.5%$4/sqft |
Source: | ||
| 1/12/2025 | Listing removed | $12,800$4/sqft |
Source: | ||
| 11/4/2024 | Price change | $12,800-5.2%$4/sqft |
Source: | ||
![[object Object]](https://photos.zillowstatic.com/fp/a603ae93eed5c79cc58c9ff404504a3f-p_i.jpg)
