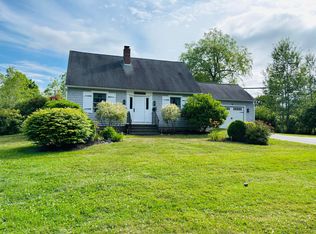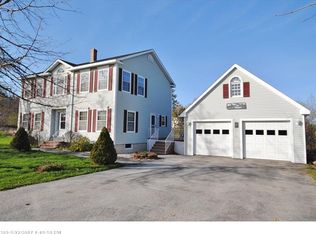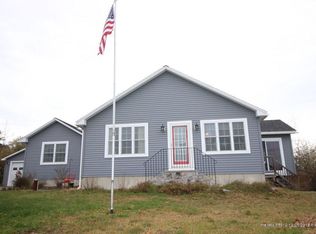MOVE IN READY HOME has been lovingly updated and maintained. Very sunny, c.1850 Maine Farmhouse has 7 rooms, 3 bedrooms, 1 1/2 baths on huge, in town, 1.12 A. surveyed lot. First floor offers updated, eat in kitchen with butcher block counters & kitchen island w/polished granite counter top, dining room with built in cupboards, Step down Family room (currently being used as a bedroom), living room with original mantle & cozy woodstove, 1/2 bath with laundry & refinished, pine & hemlocks floors throughout. Lovely staircase leads to 3 upstairs bedrooms and full bath. HWBB heat. Detached, 2 car garage with full storage above, paved drive, large, wrap around deck with mature landscaped yard. City water and sewer. Affordable taxes & utilities. Penobscot River is within walking distance. Please visit today-your new home awaits you!
This property is off market, which means it's not currently listed for sale or rent on Zillow. This may be different from what's available on other websites or public sources.



