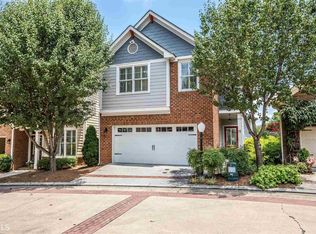Closed
$429,000
21 Pear St, Rome, GA 30161
3beds
3,020sqft
Single Family Residence
Built in 2007
2,178 Square Feet Lot
$471,300 Zestimate®
$142/sqft
$2,044 Estimated rent
Home value
$471,300
$448,000 - $500,000
$2,044/mo
Zestimate® history
Loading...
Owner options
Explore your selling options
What's special
Walking Distance to Downtown Rome! Nestled in the Historic Between the Rivers neighborhood, this spacious well-maintained home boasts a large kitchen with stone countertops and large island overlooking a vaulted family room with a fireplace and built-in bookshelves. The master bedroom has a walk-in closet and oversized en-suite master bath. The fully finished basement has a second master with en-suite bath, an enormous recreation room, and ample storage. Enjoy tranquil views of the river in this perfectly located home!
Zillow last checked: 8 hours ago
Listing updated: August 14, 2023 at 06:55am
Listed by:
Hardy Realty & Development Company
Bought with:
Sarah McElrath, 354814
Toles, Temple & Wright, Inc.
Source: GAMLS,MLS#: 10177111
Facts & features
Interior
Bedrooms & bathrooms
- Bedrooms: 3
- Bathrooms: 3
- Full bathrooms: 3
- Main level bathrooms: 2
- Main level bedrooms: 2
Dining room
- Features: Dining Rm/Living Rm Combo
Kitchen
- Features: Breakfast Area, Kitchen Island, Pantry, Solid Surface Counters
Heating
- Natural Gas, Central, Zoned
Cooling
- Electric, Ceiling Fan(s), Central Air, Zoned
Appliances
- Included: Dishwasher, Microwave, Oven/Range (Combo)
- Laundry: In Kitchen
Features
- Bookcases, High Ceilings, Double Vanity, Separate Shower, Tile Bath, Walk-In Closet(s), Master On Main Level
- Flooring: Hardwood, Tile, Carpet
- Basement: Bath Finished,Concrete,Daylight,Interior Entry,Exterior Entry,Finished,Full
- Number of fireplaces: 1
- Fireplace features: Family Room, Factory Built, Gas Starter, Gas Log
Interior area
- Total structure area: 3,020
- Total interior livable area: 3,020 sqft
- Finished area above ground: 1,510
- Finished area below ground: 1,510
Property
Parking
- Parking features: Attached, Garage Door Opener, Garage, Kitchen Level
- Has attached garage: Yes
Features
- Levels: Two
- Stories: 2
- Exterior features: Garden
- Fencing: Back Yard,Privacy
Lot
- Size: 2,178 sqft
- Features: City Lot
Details
- Parcel number: J14C 319I
Construction
Type & style
- Home type: SingleFamily
- Architectural style: Brick 4 Side
- Property subtype: Single Family Residence
Materials
- Brick
- Foundation: Slab
- Roof: Composition
Condition
- Resale
- New construction: No
- Year built: 2007
Utilities & green energy
- Electric: 220 Volts
- Sewer: Public Sewer
- Water: Public
- Utilities for property: Cable Available, Sewer Connected, Electricity Available, High Speed Internet, Natural Gas Available, Phone Available, Sewer Available, Water Available
Community & neighborhood
Community
- Community features: Sidewalks, Street Lights, Near Shopping
Location
- Region: Rome
- Subdivision: Pear Alley (Between The Rivers)
HOA & financial
HOA
- Has HOA: Yes
- HOA fee: $2,400 annually
- Services included: Insurance, Maintenance Grounds, Management Fee
Other
Other facts
- Listing agreement: Exclusive Right To Sell
- Listing terms: Cash,Conventional,FHA,VA Loan
Price history
| Date | Event | Price |
|---|---|---|
| 8/11/2023 | Sold | $429,000$142/sqft |
Source: | ||
| 8/2/2023 | Pending sale | $429,000$142/sqft |
Source: | ||
| 7/3/2023 | Listed for sale | $429,000+33.6%$142/sqft |
Source: | ||
| 9/17/2018 | Sold | $321,000-1.2%$106/sqft |
Source: Public Record Report a problem | ||
| 8/31/2018 | Pending sale | $324,900$108/sqft |
Source: Toles, Temple & Wright, Inc. #8413197 Report a problem | ||
Public tax history
| Year | Property taxes | Tax assessment |
|---|---|---|
| 2024 | $6,077 +17.2% | $173,760 +2.2% |
| 2023 | $5,186 -0.3% | $170,037 +14.5% |
| 2022 | $5,200 +5.9% | $148,536 +7.3% |
Find assessor info on the county website
Neighborhood: 30161
Nearby schools
GreatSchools rating
- 6/10East Central Elementary SchoolGrades: PK-6Distance: 1.4 mi
- 5/10Rome Middle SchoolGrades: 7-8Distance: 2.6 mi
- 6/10Rome High SchoolGrades: 9-12Distance: 2.5 mi
Schools provided by the listing agent
- Elementary: East Central
- Middle: Rome
- High: Rome
Source: GAMLS. This data may not be complete. We recommend contacting the local school district to confirm school assignments for this home.
Get pre-qualified for a loan
At Zillow Home Loans, we can pre-qualify you in as little as 5 minutes with no impact to your credit score.An equal housing lender. NMLS #10287.
