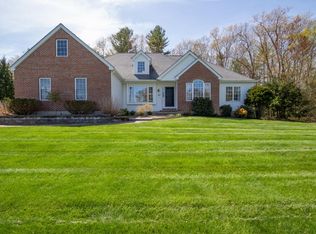Closed
Listed by:
Dolly Chasse,
Coldwell Banker Realty Haverhill MA Off:978-372-8577
Bought with: BHHS Verani Bedford
$762,500
21 Penacook Road, Chester, NH 03036
3beds
4,045sqft
Ranch
Built in 2001
2.64 Acres Lot
$762,700 Zestimate®
$189/sqft
$4,868 Estimated rent
Home value
$762,700
$709,000 - $824,000
$4,868/mo
Zestimate® history
Loading...
Owner options
Explore your selling options
What's special
Step into this spacious and beautifully maintained Contemporary Ranch, built in 2001, offering comfort, style, and room to grow. With 10 well-appointed rooms, this home features 3 bedrooms and 3 full baths, perfectly designed for both everyday living and entertaining. The main level boasts an inviting layout with gleaming hardwood floors in select areas, a cozy family room with vaulted ceiling, and a formal dining room ideal for hosting. The eat-in kitchen opens to a bright sunroom via sliding doors, seamlessly extending your living space into the private backyard. The primary bedroom is a true retreat, complete with a walk-in closet, luxurious jacuzzi tub, separate shower, and a linen closet. Two additional bedrooms on the first floor offer ample space and flexibility, plus separate laundry room. Upstairs, a finished walk-up attic provides a versatile bonus room, full bath, and extra space that could be used as a game room, office, or additional storage. The finished basement includes a walk-out to the backyard and offers even more room to relax, entertain, or create the perfect in-law or guest suite.With a thoughtful layout and generous space inside and out, this home is a rare find — ready to welcome its next owners. This home has Central A/C, Central Vac, Irrigation system, and hook up for portable generator, attached 2 car garage on 2.64 acres. OPEN HOUSE Sunday 10/12 11:00 - 12:30
Zillow last checked: 8 hours ago
Listing updated: November 23, 2025 at 02:56pm
Listed by:
Dolly Chasse,
Coldwell Banker Realty Haverhill MA Off:978-372-8577
Bought with:
Amy Vickery
BHHS Verani Bedford
Source: PrimeMLS,MLS#: 5057903
Facts & features
Interior
Bedrooms & bathrooms
- Bedrooms: 3
- Bathrooms: 3
- Full bathrooms: 2
- 3/4 bathrooms: 1
Heating
- Oil, Pellet Stove, Baseboard
Cooling
- Central Air
Appliances
- Laundry: 1st Floor Laundry
Features
- Central Vacuum, Primary BR w/ BA, Vaulted Ceiling(s)
- Flooring: Carpet, Hardwood, Tile
- Basement: Finished,Interior Entry
- Attic: Walk-up
- Number of fireplaces: 1
- Fireplace features: 1 Fireplace
Interior area
- Total structure area: 4,045
- Total interior livable area: 4,045 sqft
- Finished area above ground: 2,549
- Finished area below ground: 1,496
Property
Parking
- Total spaces: 2
- Parking features: Paved
- Garage spaces: 2
Accessibility
- Accessibility features: 1st Floor Bedroom, 1st Floor Full Bathroom, 1st Floor Hrd Surfce Flr, Bathroom w/Step-in Shower, 1st Floor Laundry
Features
- Levels: One and One Half
- Stories: 1
- Exterior features: Deck
Lot
- Size: 2.64 Acres
- Features: Country Setting, Subdivided, Wooded, Rural
Details
- Parcel number: CHSTM006B001L001
- Zoning description: RD RE
Construction
Type & style
- Home type: SingleFamily
- Architectural style: Contemporary,Ranch
- Property subtype: Ranch
Materials
- Vinyl Siding
- Foundation: Concrete
- Roof: Asphalt Shingle
Condition
- New construction: No
- Year built: 2001
Utilities & green energy
- Electric: Circuit Breakers, Generator Ready
- Sewer: Private Sewer
- Utilities for property: Cable
Community & neighborhood
Location
- Region: Chester
Price history
| Date | Event | Price |
|---|---|---|
| 11/21/2025 | Sold | $762,500+1%$189/sqft |
Source: | ||
| 10/16/2025 | Contingent | $754,900$187/sqft |
Source: | ||
| 10/3/2025 | Price change | $754,900-0.7%$187/sqft |
Source: | ||
| 8/22/2025 | Listed for sale | $759,900+106.2%$188/sqft |
Source: | ||
| 10/6/2016 | Sold | $368,500-1.7%$91/sqft |
Source: | ||
Public tax history
| Year | Property taxes | Tax assessment |
|---|---|---|
| 2024 | $11,138 +11.7% | $680,800 +58.4% |
| 2023 | $9,969 +8.4% | $429,700 |
| 2022 | $9,196 +4.2% | $429,700 |
Find assessor info on the county website
Neighborhood: 03036
Nearby schools
GreatSchools rating
- 5/10Chester AcademyGrades: PK-8Distance: 1.8 mi
Get a cash offer in 3 minutes
Find out how much your home could sell for in as little as 3 minutes with a no-obligation cash offer.
Estimated market value$762,700
Get a cash offer in 3 minutes
Find out how much your home could sell for in as little as 3 minutes with a no-obligation cash offer.
Estimated market value
$762,700
