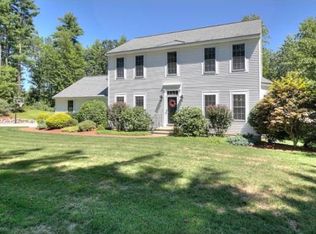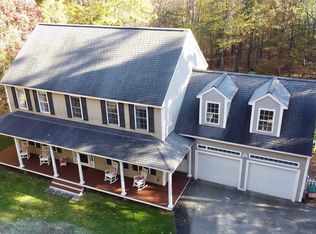Closed
Listed by:
Ashley Labnon,
603 Birch Realty, LLC 603-856-7420
Bought with: Allison James Estates and Homes
$740,000
21 Pigeon Hill Road, Brookline, NH 03033
3beds
2,920sqft
Single Family Residence
Built in 2002
5.13 Acres Lot
$796,200 Zestimate®
$253/sqft
$4,478 Estimated rent
Home value
$796,200
$756,000 - $836,000
$4,478/mo
Zestimate® history
Loading...
Owner options
Explore your selling options
What's special
Improved price with motivated sellers! Offers come one and all! Welcome to a nature-lover's paradise with upscale creature comforts in the prime school district town of Brookline, NH! Your serene oasis unfolds from a meticulously landscaped and irrigated yard and garden to 5 acres of private land with cut trails abutting miles of conservation land. The open-concept main floor boasts a custom gourmet kitchen with granite counters, Thermador gas stove and Sub-Zero refrigerator, informal dining area, den with custom cabinetry, and a small, bright office. The large light-filled family room with more custom cabinetry and oversized windows provides a breathtaking backdrop for a cozy afternoon by the Vermont Castings woodstove and leads to a newly-renovated deck, perfect for entertaining. Upstairs you’ll find 3 bedrooms and 2 full baths, including a master ensuite with soaking jacuzzi tub, a small enclave for art projects or office, and a bonus private study filled with custom bookshelves. Finally, the huge basement boasts 10’ ceilings, a den with an extra-large Vermont Castings woodstove, a workshop, and walkout French doors to a grapevine-covered pergola. For country living with great schools and access to Boston and Manchester airport, this is a dream come true! Showings begin 10/14/23 @ Noon.
Zillow last checked: 9 hours ago
Listing updated: May 02, 2024 at 02:37pm
Listed by:
Ashley Labnon,
603 Birch Realty, LLC 603-856-7420
Bought with:
Kate Luczko
Allison James Estates and Homes
Source: PrimeMLS,MLS#: 4974152
Facts & features
Interior
Bedrooms & bathrooms
- Bedrooms: 3
- Bathrooms: 3
- Full bathrooms: 2
- 1/2 bathrooms: 1
Heating
- Propane, Forced Air
Cooling
- Wall Unit(s)
Appliances
- Included: Electric Water Heater
Features
- Basement: Partially Finished,Walkout,Walk-Out Access
Interior area
- Total structure area: 3,552
- Total interior livable area: 2,920 sqft
- Finished area above ground: 2,920
- Finished area below ground: 0
Property
Parking
- Total spaces: 2
- Parking features: Paved, Attached
- Garage spaces: 2
Features
- Levels: Two
- Stories: 2
Lot
- Size: 5.13 Acres
- Features: Country Setting
Details
- Parcel number: BRKLM0000EL000003S000010
- Zoning description: RESIDE
Construction
Type & style
- Home type: SingleFamily
- Architectural style: Colonial
- Property subtype: Single Family Residence
Materials
- Wood Frame, Vinyl Siding
- Foundation: Concrete
- Roof: Asphalt Shingle
Condition
- New construction: No
- Year built: 2002
Utilities & green energy
- Electric: 200+ Amp Service
- Sewer: Septic Tank
- Utilities for property: Cable
Community & neighborhood
Location
- Region: Brookline
Price history
| Date | Event | Price |
|---|---|---|
| 4/30/2024 | Sold | $740,000+5.7%$253/sqft |
Source: | ||
| 3/3/2024 | Price change | $699,900-4.1%$240/sqft |
Source: | ||
| 2/26/2024 | Listed for sale | $729,900-2.7%$250/sqft |
Source: | ||
| 1/10/2024 | Listing removed | -- |
Source: | ||
| 10/26/2023 | Price change | $749,900-0.7%$257/sqft |
Source: | ||
Public tax history
| Year | Property taxes | Tax assessment |
|---|---|---|
| 2024 | $16,824 +8.8% | $744,100 |
| 2023 | $15,462 +15.3% | $744,100 +65% |
| 2022 | $13,407 +6.9% | $451,100 |
Find assessor info on the county website
Neighborhood: 03033
Nearby schools
GreatSchools rating
- 6/10Richard Maghakian Memorial SchoolGrades: PK-3Distance: 2 mi
- 7/10Hollis-Brookline Middle SchoolGrades: 7-8Distance: 5.7 mi
- 9/10Hollis-Brookline High SchoolGrades: 9-12Distance: 5.6 mi
Get pre-qualified for a loan
At Zillow Home Loans, we can pre-qualify you in as little as 5 minutes with no impact to your credit score.An equal housing lender. NMLS #10287.

