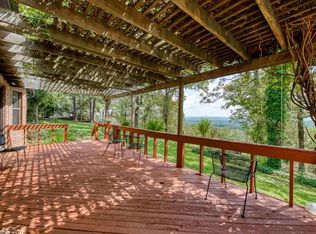Closed
$477,000
21 Pine Bluff Rd, Conway, AR 72034
3beds
3,240sqft
Single Family Residence
Built in 1998
2.45 Acres Lot
$479,600 Zestimate®
$147/sqft
$2,811 Estimated rent
Home value
$479,600
$456,000 - $504,000
$2,811/mo
Zestimate® history
Loading...
Owner options
Explore your selling options
What's special
This stunning house was built perfectly to capture this million dollar view! With three bedrooms and three bathrooms, two living rooms and a true office you have plenty of room for family, hosting, working from home, etc. The main floor has two bedrooms, two bathrooms, the office and a living room with an open floor plan style that allows you to take in the views from the massive windows lining the back wall. The upstairs has its own bedroom, bathroom and living area, plus a wet bar to accommodate long term guests, or a space for kids to do their own thing. Some details to note: Wood pellet stove fireplace, oversized two car, detached garage with attic storage and covered walkway, there's a jetted tub in main bedroom positioned to perfectly take in the view. Hardwood floors were added, the kitchen remodeled, main bathroom renovated, and crown moulding and trim added. Outside there are 2 storage sheds, one with a carport on side, concrete pad for trailer parking, patios and decks to enjoy, and a new deck built last summer. Two HVAC units were replaced in 2021, the garage was built in 2011, new roof, gutters, some siding and garage doors replaced in June 2022.
Zillow last checked: 8 hours ago
Listing updated: May 04, 2023 at 07:09am
Listed by:
Claire Carter Smithson 501-912-8836,
Homeward Realty
Bought with:
Tamara Blakeman, AR
J. C. Thornton & Co., LLC
Source: CARMLS,MLS#: 23007889
Facts & features
Interior
Bedrooms & bathrooms
- Bedrooms: 3
- Bathrooms: 3
- Full bathrooms: 3
Dining room
- Features: Separate Dining Room, Eat-in Kitchen, Breakfast Bar
Heating
- Electric
Cooling
- Electric
Appliances
- Included: Free-Standing Range, Electric Range, Dishwasher, Disposal, Electric Water Heater
- Laundry: Washer Hookup, Electric Dryer Hookup, Laundry Room
Features
- Wet Bar, Walk-In Closet(s), Ceiling Fan(s), Walk-in Shower, Breakfast Bar, Primary Bedroom Apart, Guest Bedroom Apart, 2 Bedrooms Same Level
- Flooring: Carpet, Wood, Tile
- Doors: Insulated Doors
- Windows: Window Treatments, Insulated Windows
- Attic: Floored
- Has fireplace: Yes
- Fireplace features: Other
Interior area
- Total structure area: 3,240
- Total interior livable area: 3,240 sqft
Property
Parking
- Total spaces: 2
- Parking features: Garage, Two Car
- Has garage: Yes
Features
- Levels: Two
- Stories: 2
- Patio & porch: Patio, Deck, Porch
- Exterior features: Storage, Rain Gutters
- Has view: Yes
- View description: Vista View
Lot
- Size: 2.45 Acres
- Features: Sloped, Level, Wooded, Extra Landscaping
Details
- Parcel number: 37500032001
Construction
Type & style
- Home type: SingleFamily
- Architectural style: Traditional
- Property subtype: Single Family Residence
Materials
- Foundation: Slab
- Roof: Shingle
Condition
- New construction: No
- Year built: 1998
Utilities & green energy
- Electric: Electric-Co-op
- Sewer: Septic Tank
- Water: Well
Green energy
- Energy efficient items: Doors
Community & neighborhood
Security
- Security features: Security System, Video Surveillance
Location
- Region: Conway
- Subdivision: Pine Village Estates
HOA & financial
HOA
- Has HOA: No
Other
Other facts
- Listing terms: VA Loan,FHA,Conventional,Cash,USDA Loan
- Road surface type: Paved
Price history
| Date | Event | Price |
|---|---|---|
| 5/4/2023 | Sold | $477,000-3.6%$147/sqft |
Source: | ||
| 3/17/2023 | Listed for sale | $495,000+19.3%$153/sqft |
Source: | ||
| 1/7/2014 | Sold | $415,000+109.6%$128/sqft |
Source: Agent Provided Report a problem | ||
| 7/25/2000 | Sold | $198,000$61/sqft |
Source: Agent Provided Report a problem | ||
Public tax history
| Year | Property taxes | Tax assessment |
|---|---|---|
| 2024 | $3,493 +75.2% | $81,250 +66.7% |
| 2023 | $1,993 +2.8% | $48,730 +4.5% |
| 2022 | $1,940 +5.8% | $46,610 +4.8% |
Find assessor info on the county website
Neighborhood: 72034
Nearby schools
GreatSchools rating
- 6/10Mayflower Elementary SchoolGrades: PK-4Distance: 1.4 mi
- 6/10Mayflower Middle SchoolGrades: 5-8Distance: 1.6 mi
- 4/10Mayflower High SchoolGrades: 9-12Distance: 1.7 mi

Get pre-qualified for a loan
At Zillow Home Loans, we can pre-qualify you in as little as 5 minutes with no impact to your credit score.An equal housing lender. NMLS #10287.
