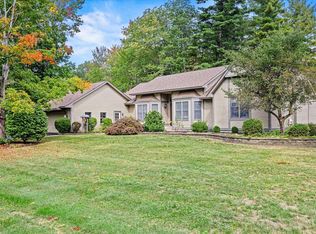Closed
$625,000
21 Pine Ridge Road, Saco, ME 04072
3beds
2,555sqft
Single Family Residence
Built in 1969
0.79 Acres Lot
$626,200 Zestimate®
$245/sqft
$3,925 Estimated rent
Home value
$626,200
$564,000 - $701,000
$3,925/mo
Zestimate® history
Loading...
Owner options
Explore your selling options
What's special
Welcome to this delightful Cape-style home, perfectly situated on a spacious .79-acre lot in the heart of Saco. This 3-bedroom, 2 full bathroom and 2 half bathroom residence combines classic charm with modern convenience, making it an ideal retreat for families and beach lovers alike.
Step inside to find a warm and inviting living space highlighted by a cozy wood-burning fireplace—perfect for chilly evenings. The open layout seamlessly connects the living room to the dining area, creating an ideal space for entertaining or relaxing with loved ones.
The well-appointed kitchen offers ample cabinetry and counter space, making meal preparation a breeze. Upstairs, you'll discover three generously sized bedrooms, providing plenty of room for family and guests. The primary suite features an en-suite bathroom for added privacy, while two additional bedrooms share a spacious full bath.
Outside, the expansive yard offers endless possibilities—whether you envision a garden, outdoor entertaining space, or a play area for children and pets. With its close proximity to the beach, you can easily enjoy the sun, sand, and surf just moments from your doorstep. A bonus half bathroom is in the shed!
Conveniently located near shops, restaurants, and local amenities, this home perfectly balances a tranquil setting with easy access to everything Saco has to offer. Don't miss your chance to own this charming Cape-style gem in a fantastic location!
Schedule a showing today and experience the warmth and charm of this lovely home!
Zillow last checked: 8 hours ago
Listing updated: December 06, 2024 at 11:47am
Listed by:
Maine Real Estate Co
Bought with:
Maine Real Estate Co
Source: Maine Listings,MLS#: 1607217
Facts & features
Interior
Bedrooms & bathrooms
- Bedrooms: 3
- Bathrooms: 4
- Full bathrooms: 2
- 1/2 bathrooms: 2
Primary bedroom
- Features: Full Bath
- Level: Second
Bedroom 1
- Level: Second
Bedroom 2
- Level: Second
Bonus room
- Level: Basement
Dining room
- Features: Formal
- Level: First
Family room
- Features: Gas Fireplace
- Level: First
Kitchen
- Level: First
Living room
- Features: Wood Burning Fireplace
- Level: First
Mud room
- Level: Basement
Sunroom
- Features: Four-Season
- Level: First
Heating
- Baseboard, Forced Air, Hot Water, Zoned, Other
Cooling
- None
Appliances
- Included: Cooktop, Dishwasher, Disposal, Dryer, Electric Range, Refrigerator, Washer
Features
- Storage, Primary Bedroom w/Bath
- Flooring: Carpet, Tile, Wood
- Basement: Daylight,Finished
- Number of fireplaces: 2
Interior area
- Total structure area: 2,555
- Total interior livable area: 2,555 sqft
- Finished area above ground: 2,555
- Finished area below ground: 0
Property
Parking
- Total spaces: 2
- Parking features: Paved, 1 - 4 Spaces, On Site, Heated Garage
- Attached garage spaces: 2
Features
- Patio & porch: Deck
Lot
- Size: 0.79 Acres
- Features: Near Golf Course, Near Public Beach, Near Town, Neighborhood, Landscaped, Wooded
Details
- Additional structures: Outbuilding
- Parcel number: SACOM022L028U004000
- Zoning: LDR
Construction
Type & style
- Home type: SingleFamily
- Architectural style: Cape Cod
- Property subtype: Single Family Residence
Materials
- Wood Frame, Clapboard, Shingle Siding, Wood Siding
- Roof: Shingle
Condition
- Year built: 1969
Utilities & green energy
- Electric: Circuit Breakers
- Sewer: Public Sewer
- Water: Public
Community & neighborhood
Location
- Region: Saco
Other
Other facts
- Road surface type: Paved
Price history
| Date | Event | Price |
|---|---|---|
| 12/6/2024 | Sold | $625,000-3.8%$245/sqft |
Source: | ||
| 10/27/2024 | Pending sale | $650,000$254/sqft |
Source: | ||
| 10/18/2024 | Listed for sale | $650,000+90.1%$254/sqft |
Source: | ||
| 8/4/2017 | Sold | $342,000+0.6%$134/sqft |
Source: | ||
| 6/20/2017 | Listed for sale | $339,900$133/sqft |
Source: RE/MAX Realty One #1313080 Report a problem | ||
Public tax history
| Year | Property taxes | Tax assessment |
|---|---|---|
| 2024 | $8,742 | $592,700 |
| 2023 | $8,742 +7.8% | $592,700 +33.9% |
| 2022 | $8,111 +2.7% | $442,500 +5.8% |
Find assessor info on the county website
Neighborhood: 04072
Nearby schools
GreatSchools rating
- NAGovernor John Fairfield SchoolGrades: K-2Distance: 0.9 mi
- 7/10Saco Middle SchoolGrades: 6-8Distance: 3.1 mi
- NASaco Transition ProgramGrades: 9-12Distance: 0.9 mi
Get pre-qualified for a loan
At Zillow Home Loans, we can pre-qualify you in as little as 5 minutes with no impact to your credit score.An equal housing lender. NMLS #10287.
