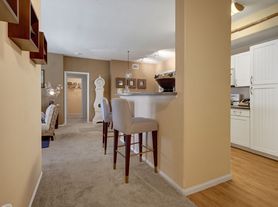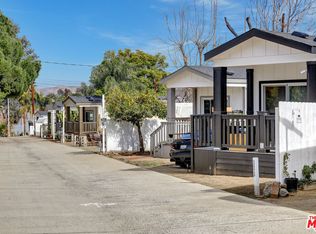Welcome to this stunning 4 bedroom, 3.5 bathroom home located in the highly sought-after Tuscany Hills community of Lake Elsinore. With 3,404 sq ft of spacious living area on a generous 9,148 sq ft lot, this home offers breathtaking views of Canyon Lake and an ideal layout for comfortable living and entertaining.
The primary suite is a true retreat, featuring a private seating area, en-suite bath, and direct access to a covered patioperfect for enjoying panoramic views right from your bedroom. The expansive open floorplan offers excellent flow throughout the living, dining, and kitchen areas, making it perfect for entertaining.
Upstairs you'll find four spacious bedrooms, including a Jack & Jill bathroom shared between two bedrooms, a guest suite with its own full bath, and the luxurious primary suite. A convenient half bath is located downstairs for guests.
This home also features a three-car garage with a two-car tandem setup, and is situated on a quiet, private street with homes only on one side, enhancing the sense of privacy and exclusivity.
Enjoy access to the Tuscany Hills HOA amenities, including a resort-style community pool, clubhouse, tennis courts, and fitness center, all with stunning views of the surrounding hills and lake.
Don't miss your chance to own a beautiful home in one of Lake Elsinore's most desirable neighborhoods!
House for rent
$3,600/mo
21 Plaza Modena, Lake Elsinore, CA 92532
4beds
3,404sqft
Price may not include required fees and charges.
Single family residence
Available now
-- Pets
-- A/C
-- Laundry
-- Parking
-- Heating
What's special
- 28 days |
- -- |
- -- |
Travel times
Looking to buy when your lease ends?
With a 6% savings match, a first-time homebuyer savings account is designed to help you reach your down payment goals faster.
Offer exclusive to Foyer+; Terms apply. Details on landing page.
Facts & features
Interior
Bedrooms & bathrooms
- Bedrooms: 4
- Bathrooms: 4
- Full bathrooms: 3
- 1/2 bathrooms: 1
Interior area
- Total interior livable area: 3,404 sqft
Property
Parking
- Details: Contact manager
Details
- Parcel number: 363364005
Construction
Type & style
- Home type: SingleFamily
- Property subtype: Single Family Residence
Community & HOA
Location
- Region: Lake Elsinore
Financial & listing details
- Lease term: Contact For Details
Price history
| Date | Event | Price |
|---|---|---|
| 9/18/2025 | Listed for rent | $3,600-16.3%$1/sqft |
Source: CRMLS #SW25214884 | ||
| 6/29/2025 | Listed for sale | $743,000+0.4%$218/sqft |
Source: | ||
| 6/24/2025 | Sold | $740,000+0.3%$217/sqft |
Source: | ||
| 5/9/2025 | Listed for sale | $738,000+22%$217/sqft |
Source: | ||
| 10/26/2024 | Listing removed | $4,300$1/sqft |
Source: Zillow Rentals | ||

