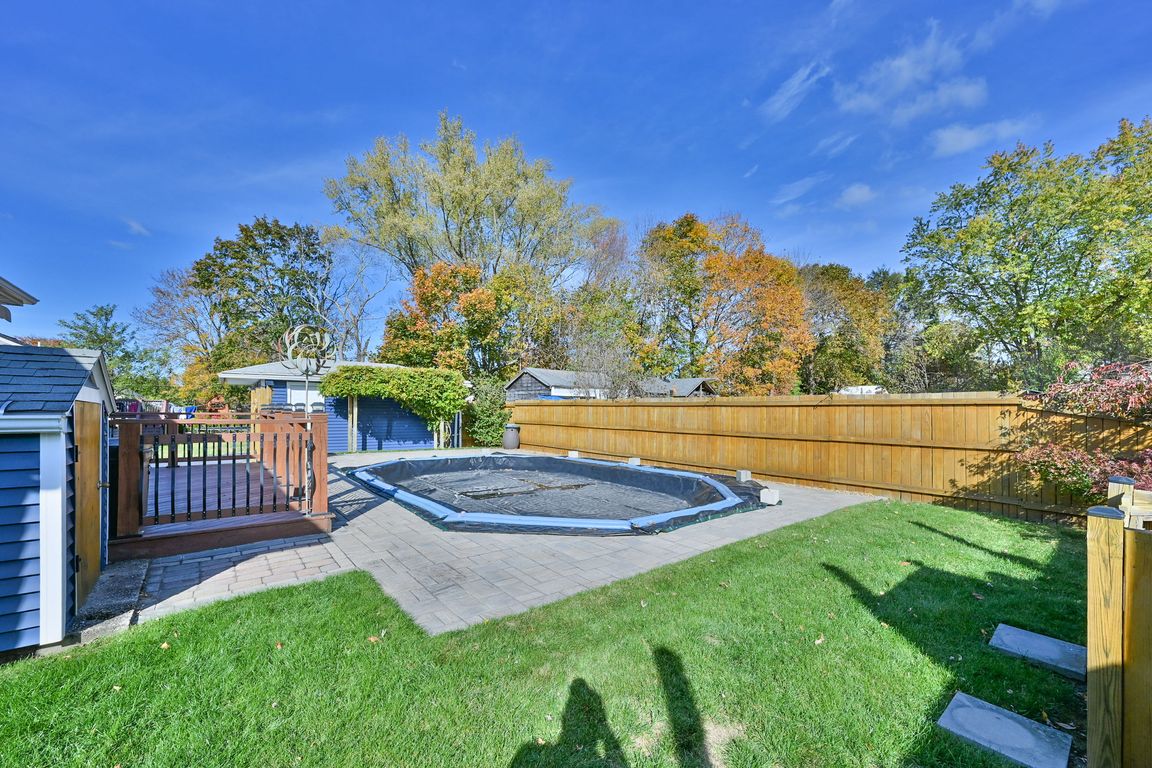Open: Fri 5pm-6:30pm

For salePrice cut: $10K (11/19)
$449,900
3beds
1,627sqft
21 Prospect Ave, Dudley, MA 01571
3beds
1,627sqft
Single family residence
Built in 1935
7,725 sqft
1 Garage space
$277 price/sqft
What's special
Exceptional curb appealOversized deckPaver patioIn-ground poolOpen-concept layoutBreakfast barGleaming hardwood floors
Meticulously maintained & beautifully updated, this 1,600+ sq. ft. home offers exceptional curb appeal & modern comfort. The exterior showcases new siding, an in-ground pool surrounded by a paver patio, & an oversized deck complete w/a relaxing jacuzzi, perfect for entertaining or unwinding outdoors. Inside, the open-concept layout connects the spacious ...
- 16 days |
- 3,504 |
- 240 |
Source: MLS PIN,MLS#: 73451719
Travel times
Living Room
Kitchen
Dining Room
Sitting Room
Bedroom
Pool & Deck
Zillow last checked: 8 hours ago
Listing updated: November 19, 2025 at 04:43am
Listed by:
Jared Meehan,
RE/MAX Bell Park Realty
Source: MLS PIN,MLS#: 73451719
Facts & features
Interior
Bedrooms & bathrooms
- Bedrooms: 3
- Bathrooms: 2
- Full bathrooms: 2
Primary bedroom
- Features: Vaulted Ceiling(s), Walk-In Closet(s), Flooring - Wall to Wall Carpet
- Level: Second
Bedroom 2
- Level: First
Bedroom 3
- Level: First
Primary bathroom
- Features: Yes
Bathroom 1
- Features: Bathroom - Full, Bathroom - Double Vanity/Sink
- Level: Second
Bathroom 2
- Features: Bathroom - Full
- Level: First
Dining room
- Level: First
Kitchen
- Features: Flooring - Hardwood
- Level: First
Living room
- Level: First
Heating
- Electric Baseboard, Hot Water, Natural Gas, Electric, Ductless
Cooling
- Ductless, Other
Appliances
- Laundry: Electric Dryer Hookup, Washer Hookup
Features
- Internet Available - Unknown
- Flooring: Wood, Carpet, Laminate, Vinyl / VCT
- Doors: Insulated Doors, Storm Door(s)
- Windows: Insulated Windows, Screens
- Basement: Full,Interior Entry,Concrete,Unfinished
- Has fireplace: No
Interior area
- Total structure area: 1,627
- Total interior livable area: 1,627 sqft
- Finished area above ground: 1,627
Property
Parking
- Total spaces: 6
- Parking features: Detached, Garage Door Opener, Storage, Paved Drive, Off Street, Driveway, Paved
- Garage spaces: 1
- Has uncovered spaces: Yes
Features
- Patio & porch: Porch, Deck - Wood, Patio
- Exterior features: Porch, Deck - Wood, Patio, Pool - Inground, Rain Gutters, Hot Tub/Spa, Professional Landscaping, Screens, Fruit Trees
- Has private pool: Yes
- Pool features: In Ground
- Has spa: Yes
- Spa features: Private
- Fencing: Fenced/Enclosed
- Waterfront features: Lake/Pond, Beach Ownership(Public)
- Frontage length: 75.00
Lot
- Size: 7,725 Square Feet
- Features: Cleared, Gentle Sloping, Level
Details
- Parcel number: 3839254
- Zoning: r
Construction
Type & style
- Home type: SingleFamily
- Architectural style: Bungalow
- Property subtype: Single Family Residence
Materials
- Frame
- Foundation: Stone
- Roof: Shingle
Condition
- Year built: 1935
Utilities & green energy
- Electric: Circuit Breakers, 200+ Amp Service
- Sewer: Public Sewer
- Water: Public
- Utilities for property: for Electric Range, for Electric Dryer, Washer Hookup, Icemaker Connection
Green energy
- Energy efficient items: Thermostat
Community & HOA
Community
- Features: Public Transportation, Shopping, Tennis Court(s), Park, Walk/Jog Trails, Stable(s), Golf, Medical Facility, Laundromat, Bike Path, Conservation Area, Highway Access, House of Worship, Marina, Private School, Public School
HOA
- Has HOA: No
Location
- Region: Dudley
Financial & listing details
- Price per square foot: $277/sqft
- Tax assessed value: $353,900
- Annual tax amount: $3,741
- Date on market: 11/5/2025
- Listing terms: Other (See Remarks)
- Road surface type: Paved