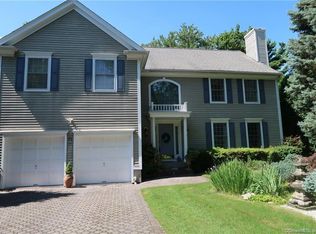Shippan Point beauty with deeded beach rights! Extensive improvements made over the last 5 years seamlessly blend the home’s original charm with modern living. Main level was transformed with the addition of an open kitchen/family room. The stunning, window-lined space opens to the fabulous backyard. The new kitchen features Thermador and Bosch appliances, quartz counter tops, a pantry, and an island with breakfast bar. The kitchen/family room combination, with radiant floor heating, includes a casual dining area to complement the formal dining room. Get cozy by the fireplace in the living room, where built-ins provide a place for everything you want to display and everything you don’t. Work from home in the private office tucked away off the living room. Upstairs you’ll find 3 bedrooms and 3 full bathrooms. There’s also a partially finished basement with a half bath. The flat lot is professionally landscaped, with a fenced backyard featuring a spectacular blue stone patio and fire pit. Partial list of improvements: new energy efficient windows; new furnace; new kitchen/family room; new en suite bath in 2nd bedroom; custom living room built ins; new patio and front walkway; new landscaping, and more. All this only minutes from the train station, vibrant downtown Stamford and 95. Three wall-hung TVs on the main level - family room, living room, and office - are included.
This property is off market, which means it's not currently listed for sale or rent on Zillow. This may be different from what's available on other websites or public sources.
