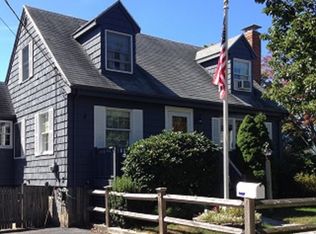Sold for $1,250,000
$1,250,000
21 Reed St, Marblehead, MA 01945
4beds
2,606sqft
Single Family Residence
Built in 1953
0.29 Acres Lot
$1,252,100 Zestimate®
$480/sqft
$5,716 Estimated rent
Home value
$1,252,100
$1.15M - $1.36M
$5,716/mo
Zestimate® history
Loading...
Owner options
Explore your selling options
What's special
Impeccably maintained 4-bedroom, 4-bath Colonial offering a perfect blend of comfort and convenience in a fantastic neighborhood! The inviting open floor plan features a sun-filled living room with fireplace and a beautiful kitchen with center island. There are 3 bedrooms and 2 full baths on the second floor, a first floor bedroom and a separate living area which could be used as an in-law suite or possible accessory dwelling unit. Enjoy outdoor living on the expansive hardscaped patio overlooking the private yard that directly abuts Robinson Farm Conservation Area with over 11 acres of woodland. A rare setting that combines natural beauty with proximity to downtown Marblehead’s shops, dining, and theaters. Recent updates include roof and heating system for peace of mind. Truly move-in ready!
Zillow last checked: 8 hours ago
Listing updated: October 23, 2025 at 03:48am
Listed by:
Jack Attridge 781-883-3200,
William Raveis R.E. & Home Services 781-631-1199,
Jack Attridge 781-883-3200
Bought with:
Holly Cameron
William Raveis R.E. & Home Services
Source: MLS PIN,MLS#: 73419769
Facts & features
Interior
Bedrooms & bathrooms
- Bedrooms: 4
- Bathrooms: 4
- Full bathrooms: 4
Primary bedroom
- Level: Second
- Area: 299
- Dimensions: 13 x 23
Bedroom 2
- Level: First
- Area: 121
- Dimensions: 11 x 11
Bedroom 3
- Level: Second
- Area: 110
- Dimensions: 10 x 11
Bedroom 4
- Level: Second
- Area: 90
- Dimensions: 9 x 10
Primary bathroom
- Features: Yes
Bathroom 1
- Level: Second
- Area: 108
- Dimensions: 9 x 12
Bathroom 2
- Level: Second
- Area: 49
- Dimensions: 7 x 7
Bathroom 3
- Features: Bathroom - Half
- Level: First
- Area: 40
- Dimensions: 5 x 8
Dining room
- Level: First
- Area: 168
- Dimensions: 12 x 14
Kitchen
- Level: First
- Area: 176
- Dimensions: 11 x 16
Living room
- Level: First
- Area: 209
- Dimensions: 11 x 19
Office
- Level: First
- Area: 80
- Dimensions: 8 x 10
Heating
- Forced Air, Natural Gas
Cooling
- Central Air
Appliances
- Included: Water Heater, Range, Dishwasher, Microwave, Refrigerator
Features
- Office, Great Room, Bathroom
- Flooring: Wood, Tile, Carpet, Hardwood
- Basement: Interior Entry,Garage Access
- Number of fireplaces: 1
Interior area
- Total structure area: 2,606
- Total interior livable area: 2,606 sqft
- Finished area above ground: 2,606
Property
Parking
- Total spaces: 3
- Parking features: Under, Off Street
- Attached garage spaces: 1
- Uncovered spaces: 2
Features
- Patio & porch: Deck, Patio
- Exterior features: Deck, Patio
Lot
- Size: 0.29 Acres
- Features: Corner Lot
Details
- Parcel number: M:0118 B:0007 L:0,2024122
- Zoning: SR
Construction
Type & style
- Home type: SingleFamily
- Architectural style: Colonial
- Property subtype: Single Family Residence
Materials
- Frame
- Foundation: Concrete Perimeter
- Roof: Shingle
Condition
- Year built: 1953
Utilities & green energy
- Electric: Circuit Breakers
- Sewer: Public Sewer
- Water: Public
Community & neighborhood
Community
- Community features: Public Transportation, Tennis Court(s), Park, Walk/Jog Trails, Medical Facility, Bike Path, Conservation Area, Private School, Public School
Location
- Region: Marblehead
Other
Other facts
- Road surface type: Paved
Price history
| Date | Event | Price |
|---|---|---|
| 10/22/2025 | Sold | $1,250,000-3.5%$480/sqft |
Source: MLS PIN #73419769 Report a problem | ||
| 9/10/2025 | Contingent | $1,295,000$497/sqft |
Source: MLS PIN #73419769 Report a problem | ||
| 9/5/2025 | Price change | $1,295,000-2.3%$497/sqft |
Source: MLS PIN #73419769 Report a problem | ||
| 8/19/2025 | Listed for sale | $1,325,000+636.1%$508/sqft |
Source: MLS PIN #73419769 Report a problem | ||
| 9/25/1992 | Sold | $180,000$69/sqft |
Source: Public Record Report a problem | ||
Public tax history
| Year | Property taxes | Tax assessment |
|---|---|---|
| 2025 | $11,310 +9.7% | $1,249,700 +8.6% |
| 2024 | $10,312 +1.3% | $1,150,900 +13.1% |
| 2023 | $10,175 | $1,017,500 |
Find assessor info on the county website
Neighborhood: 01945
Nearby schools
GreatSchools rating
- 7/10Village SchoolGrades: 4-6Distance: 0.3 mi
- 9/10Marblehead Veterans Middle SchoolGrades: 7-8Distance: 0.3 mi
- 9/10Marblehead High SchoolGrades: 9-12Distance: 0.8 mi
Schools provided by the listing agent
- Elementary: Brown School
- Middle: Veterans Middle
- High: Mhd High
Source: MLS PIN. This data may not be complete. We recommend contacting the local school district to confirm school assignments for this home.
Get a cash offer in 3 minutes
Find out how much your home could sell for in as little as 3 minutes with a no-obligation cash offer.
Estimated market value$1,252,100
Get a cash offer in 3 minutes
Find out how much your home could sell for in as little as 3 minutes with a no-obligation cash offer.
Estimated market value
$1,252,100
