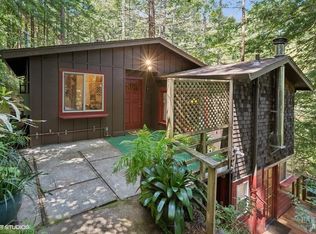Sold for $2,125,000
$2,125,000
21 Renz Road, Mill Valley, CA 94941
5beds
3,905sqft
Single Family Residence
Built in 1984
0.46 Acres Lot
$2,518,800 Zestimate®
$544/sqft
$14,000 Estimated rent
Home value
$2,518,800
$2.22M - $2.90M
$14,000/mo
Zestimate® history
Loading...
Owner options
Explore your selling options
What's special
Famed modernist Architect Donald Olsen designed this exceptional Mill Valley home in 1984. Soaring ceilings showcase the magnificent redwood and canyon views as you descend from the front door, passing an inviting window seat to take it all in. Exhibiting excellence of design that embraces the serenity of the modernist style which showcases the magic of this setting, 21 Renz is a 5 bedroom 3.5 bath, approx 3,900 square foot home w/spacious enchanting decks, 3 fireplaces, outdoor yard/patio area and a separate 1BR guest suite. Modernist in feel with walls of windows, views and light all around. The 4 bedrooms & 2 full baths are all on the same level, incl the primary suite with its cozy fireplace & deck. Guest suite or potential ADU includes 1 BR/1BA, a living room & its own entrance. 2-Car garage & space for 4 other cars. The beauty of the architecture shows everywhere; the home simply feels special! You feel completely removed as you sit back and enjoy the tranquility and sounds of nature, yet so close to town: .84 mile stroll to vibrant downtown Mill Valley for shopping, dining and festivals. Excellent MV schools. Come experience the essence of this famed architect designed home in the quaint hamlet of Mill Valley and make it your dream home to enjoy forever.
Zillow last checked: 9 hours ago
Listing updated: August 31, 2023 at 04:53am
Listed by:
McCarthy + Moe Group DRE #01421997 415-846-9538,
Compass 415-805-2900
Bought with:
Joshua Deitch, DRE #01902477
Coldwell Banker Realty
Source: BAREIS,MLS#: 323024006 Originating MLS: Marin County
Originating MLS: Marin County
Facts & features
Interior
Bedrooms & bathrooms
- Bedrooms: 5
- Bathrooms: 4
- Full bathrooms: 3
- 1/2 bathrooms: 1
Bedroom
- Level: Lower
Primary bathroom
- Features: Shower Stall(s)
Bathroom
- Level: Lower,Main
Dining room
- Features: Formal Area
- Level: Main
Family room
- Features: Deck Attached, Great Room
- Level: Main
Kitchen
- Features: Breakfast Area, Kitchen Island, Kitchen/Family Combo, Pantry Closet, Quartz Counter
- Level: Main
Living room
- Features: Cathedral/Vaulted, Deck Attached, Sunken, View
- Level: Main
Heating
- Central, Fireplace(s), Wall Furnace
Cooling
- None
Appliances
- Included: Dryer, Washer
- Laundry: Laundry Closet
Features
- Cathedral Ceiling(s)
- Flooring: Carpet, Simulated Wood, Tile, Vinyl, Wood
- Has basement: No
- Number of fireplaces: 3
- Fireplace features: Family Room, Living Room, Master Bedroom
Interior area
- Total structure area: 3,905
- Total interior livable area: 3,905 sqft
Property
Parking
- Total spaces: 6
- Parking features: Enclosed, Garage Faces Front, Inside Entrance, Uncovered Parking Spaces 2+
- Garage spaces: 2
- Uncovered spaces: 4
Features
- Levels: Multi/Split
- Stories: 3
- Has view: Yes
- View description: Ridge, Trees/Woods
Lot
- Size: 0.46 Acres
- Features: Cul-De-Sac
Details
- Parcel number: 02723403
- Special conditions: Trust
Construction
Type & style
- Home type: SingleFamily
- Architectural style: Contemporary,Modern/High Tech
- Property subtype: Single Family Residence
Condition
- Year built: 1984
Utilities & green energy
- Sewer: Public Sewer
- Water: Public
- Utilities for property: Natural Gas Connected, Public
Community & neighborhood
Security
- Security features: Carbon Monoxide Detector(s), Double Strapped Water Heater, Smoke Detector(s)
Location
- Region: Mill Valley
HOA & financial
HOA
- Has HOA: No
Price history
| Date | Event | Price |
|---|---|---|
| 8/31/2023 | Sold | $2,125,000+2.2%$544/sqft |
Source: | ||
| 8/21/2023 | Pending sale | $2,080,000$533/sqft |
Source: | ||
| 8/18/2023 | Listed for sale | $2,080,000$533/sqft |
Source: | ||
| 8/7/2023 | Pending sale | $2,080,000-8.8%$533/sqft |
Source: | ||
| 5/31/2023 | Listed for sale | $2,280,000$584/sqft |
Source: | ||
Public tax history
| Year | Property taxes | Tax assessment |
|---|---|---|
| 2025 | $28,899 -32.9% | $2,167,500 +2% |
| 2024 | $43,055 +40.3% | $2,125,000 +138.2% |
| 2023 | $30,697 +115% | $892,191 +2% |
Find assessor info on the county website
Neighborhood: Cascade Canyon
Nearby schools
GreatSchools rating
- 9/10Old Mill Elementary SchoolGrades: K-5Distance: 0.5 mi
- 9/10Mill Valley Middle SchoolGrades: 6-8Distance: 1.9 mi
- 10/10Tamalpais High SchoolGrades: 9-12Distance: 2.1 mi
Schools provided by the listing agent
- District: Mill Valley
Source: BAREIS. This data may not be complete. We recommend contacting the local school district to confirm school assignments for this home.
Get a cash offer in 3 minutes
Find out how much your home could sell for in as little as 3 minutes with a no-obligation cash offer.
Estimated market value$2,518,800
Get a cash offer in 3 minutes
Find out how much your home could sell for in as little as 3 minutes with a no-obligation cash offer.
Estimated market value
$2,518,800
