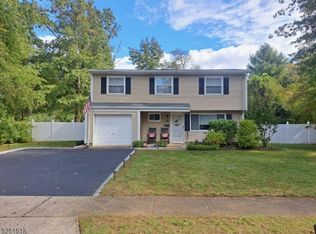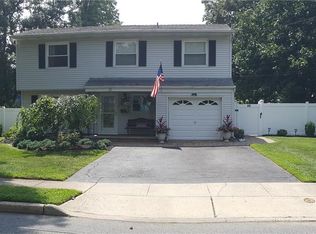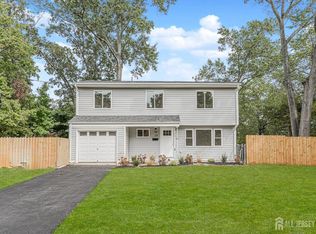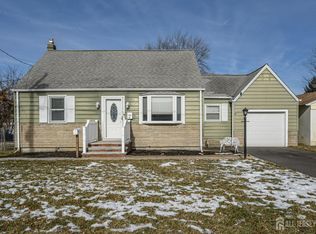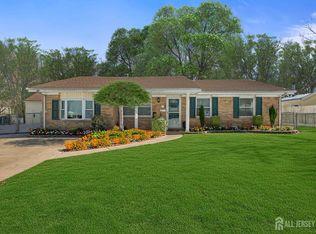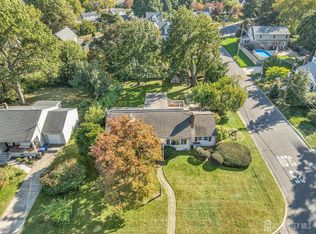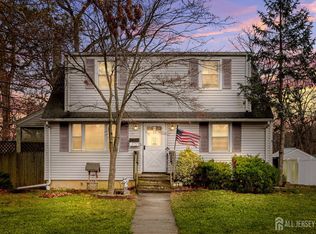Charming split-level on a residential street with a finished basement and perfect backyard! This move-in-ready contemporary home features 3 bedrooms and 1.5 baths with 1,485 square feet of living space. Upon entering through the covered front porch, a spacious foyer opens to a den and convenient half bath. The main living area has expansive ceilings with an open floor plan, stone fireplace, hardwood floors and a separate dining room with sliders to the backyard. Upstairs has 3 bedrooms with ceiling fans and full bath. Imagine entertaining with this backyard deck overlooking the fenced-in, level yard with 2 sheds. Finished basement with laundry, slop sink, storage and utility room. Attached 1 car garage. Owned solar system. Central air, new roof, new water heater, new electric panel, new wiring from street to house. Excellent Blue Ribbon schools! Enjoy Spotswood!
Under contract
$565,000
21 Rieder Rd, Spotswood, NJ 08884
3beds
1,485sqft
Est.:
Single Family Residence
Built in 1957
0.29 Acres Lot
$584,800 Zestimate®
$380/sqft
$-- HOA
What's special
Hardwood floorsExpansive ceilingsCovered front porchStone fireplaceConvenient half bathSpacious foyerOpen floor plan
- 135 days |
- 1,797 |
- 65 |
Zillow last checked: 8 hours ago
Listing updated: January 28, 2026 at 11:04am
Listed by:
CHRISTIAN TIBOK,
FATHOM REALTY NJ LLC 888-455-6040
Source: All Jersey MLS,MLS#: 2516210R
Facts & features
Interior
Bedrooms & bathrooms
- Bedrooms: 3
- Bathrooms: 2
- Full bathrooms: 1
- 1/2 bathrooms: 1
Dining room
- Features: Formal Dining Room
Kitchen
- Features: Eat-in Kitchen
Basement
- Area: 0
Heating
- Forced Air
Cooling
- Central Air, Ceiling Fan(s)
Appliances
- Included: Free-Standing Freezer, Gas Range/Oven, Microwave, Gas Water Heater
Features
- Cathedral Ceiling(s), High Ceilings, Vaulted Ceiling(s), Entrance Foyer, Bath Half, Den, Kitchen, Living Room, Dining Room, 3 Bedrooms, Bath Main
- Flooring: Carpet, Ceramic Tile, Wood
- Basement: Partially Finished, Storage Space, Utility Room, Laundry Facilities
- Number of fireplaces: 1
- Fireplace features: Wood Burning
Interior area
- Total structure area: 1,485
- Total interior livable area: 1,485 sqft
Video & virtual tour
Property
Parking
- Total spaces: 1
- Parking features: 2 Car Width, Asphalt, Garage, Attached
- Attached garage spaces: 1
- Has uncovered spaces: Yes
Features
- Levels: Three Or More, Multi/Split
- Stories: 2
- Patio & porch: Porch, Deck
- Exterior features: Open Porch(es), Deck, Sidewalk, Storage Shed, Yard
Lot
- Size: 0.29 Acres
- Dimensions: 124.00 x 0.00
- Features: Level
Details
- Additional structures: Shed(s)
- Parcel number: 2400007000000041
- Zoning: R-10
Construction
Type & style
- Home type: SingleFamily
- Architectural style: Contemporary, Split Level
- Property subtype: Single Family Residence
Materials
- Roof: Asphalt
Condition
- Year built: 1957
Utilities & green energy
- Gas: Natural Gas
- Sewer: Public Sewer
- Water: Public
- Utilities for property: Electricity Connected, Natural Gas Connected
Community & HOA
Community
- Features: Sidewalks
Location
- Region: Spotswood
Financial & listing details
- Price per square foot: $380/sqft
- Tax assessed value: $292,600
- Annual tax amount: $10,478
- Date on market: 7/9/2025
- Ownership: Fee Simple
- Electric utility on property: Yes
Estimated market value
$584,800
$556,000 - $614,000
$3,136/mo
Price history
Price history
| Date | Event | Price |
|---|---|---|
| 1/28/2026 | Contingent | $565,000$380/sqft |
Source: | ||
| 1/5/2026 | Listed for sale | $565,000$380/sqft |
Source: | ||
| 12/26/2025 | Listing removed | $565,000$380/sqft |
Source: | ||
| 12/12/2025 | Listed for sale | $565,000$380/sqft |
Source: | ||
| 10/14/2025 | Contingent | $565,000$380/sqft |
Source: | ||
Public tax history
Public tax history
| Year | Property taxes | Tax assessment |
|---|---|---|
| 2025 | $10,654 | $292,600 |
| 2024 | $10,654 +1.7% | $292,600 |
| 2023 | $10,478 +2.1% | $292,600 |
Find assessor info on the county website
BuyAbility℠ payment
Est. payment
$3,744/mo
Principal & interest
$2689
Property taxes
$857
Home insurance
$198
Climate risks
Neighborhood: 08884
Nearby schools
GreatSchools rating
- 4/10E. Raymond Appleby Elementary SchoolGrades: 2-5Distance: 1.2 mi
- 3/10Spotswood Memorial SchoolGrades: 6-8Distance: 1.6 mi
- 5/10Spotswood High SchoolGrades: 9-12Distance: 1.5 mi
- Loading
