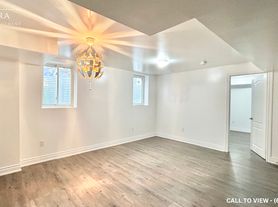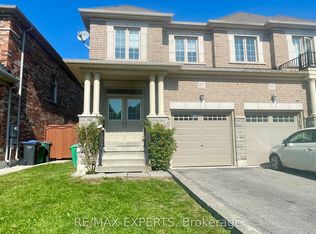Freshly painted and beautifully maintained 3-bedroom, 3-washroom semi-detached home with a finished basement and separate entrance through the garage. This bright west-facing property offers a spacious layout, featuring a large upgraded kitchen with brand new quartz countertops, stainless steel appliances, and a breakfast area with walk-out to the backyard. The primary suite includes a 5-piece ensuite and walk-in closet. Enjoy hardwood floors throughout, oak staircase, new pot lights, and several recent upgrades including roof (2023), A/C (2023), and garage door (2023). Extended driveway with no sidewalk and a 109 deep lot. Conveniently located close to shopping, parks, schools, and major highways. Available for lease immediately!
House for rent
C$3,000/mo
21 Riverplace Cres, Brampton, ON L6P 2N3
3beds
Price may not include required fees and charges.
Singlefamily
Available now
-- Pets
Central air
In basement laundry
3 Attached garage spaces parking
Natural gas, forced air
What's special
Large upgraded kitchenBrand new quartz countertopsStainless steel appliancesOak staircaseNew pot lights
- 1 day |
- -- |
- -- |
Travel times
Renting now? Get $1,000 closer to owning
Unlock a $400 renter bonus, plus up to a $600 savings match when you open a Foyer+ account.
Offers by Foyer; terms for both apply. Details on landing page.
Facts & features
Interior
Bedrooms & bathrooms
- Bedrooms: 3
- Bathrooms: 3
- Full bathrooms: 3
Heating
- Natural Gas, Forced Air
Cooling
- Central Air
Appliances
- Included: Dryer, Washer
- Laundry: In Basement, In Unit
Features
- Walk In Closet
- Has basement: Yes
Property
Parking
- Total spaces: 3
- Parking features: Attached, Private
- Has attached garage: Yes
- Details: Contact manager
Features
- Stories: 2
- Exterior features: Contact manager
Construction
Type & style
- Home type: SingleFamily
- Property subtype: SingleFamily
Materials
- Roof: Asphalt
Community & HOA
Location
- Region: Brampton
Financial & listing details
- Lease term: Contact For Details
Price history
Price history is unavailable.

