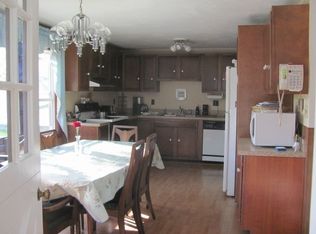A blue stone walkway and covered porch facing the cove lead to the front door of this spectacular 3,100 + square foot Onset residence. Original living space of 1,475 sq feet underwent a gut renovation/full remodel in 2013. The custom finished square footage was more than doubled in 2014 completing the project -- a splendid blend of Cape Cod and Contemporary design elements. Open living, dining and kitchen areas all with raised ceilings showcase a stunning floor to ceiling contemporary fireplace with custom tile and inlaid stone, mahogany mantle, cantilever, shelving and accents. The kitchen boasts furniture quality gummy cherry custom cabinetry with mahogany accents, quartz countertops, Thermador double oven and 36” induction stovetop and more. Designed to maximize view and open access to living, dining and outdoors. Enter the master bedroom enhanced by a one of a kind coffered ceiling with embedded lighting, backlit crown molding. Master ensuite bathroom features a glass tile and surround steam /rain shower, custom maple vanity with glass backsplash, and Italian porcelain tile flooring. The split bedroom design incorporates a second bedroom again with an ensuite bath. A sun-drenched family room (4 season sunroom), half bath, and mudroom/laundry/coffee bar which completes the main level. The attached two car garage and design aspects such as mahogany flooring, shelving, and columns, Italian porcelain tile flooring, imported Murano glass lighting fixtures, Hunter-Douglas woven window treatments, solid wood doors and brushed nickel fixtures throughout add to its allure. The ground level with separate entrance, blue stone driveway, huge custom built shed with loft and large private yard offers two additional bedrooms, a fabulous custom tiled bath with marble surround, a sizable second permitted custom maple kitchen with marble countertops, as well as dining and sitting areas, and a bonus office-laundry room. The second kitchen has been a welcome complement to the primary kitchen for year round entertaining. Alternatively, this versatile finished ground living space may meet the need for private guest quarters or an apartment for an in-law or other family members. Systems: Wired for portable generator. Two zone Heating-A/C main level; Four Fujitsu splits (heating-A/C) lower level.
This property is off market, which means it's not currently listed for sale or rent on Zillow. This may be different from what's available on other websites or public sources.

