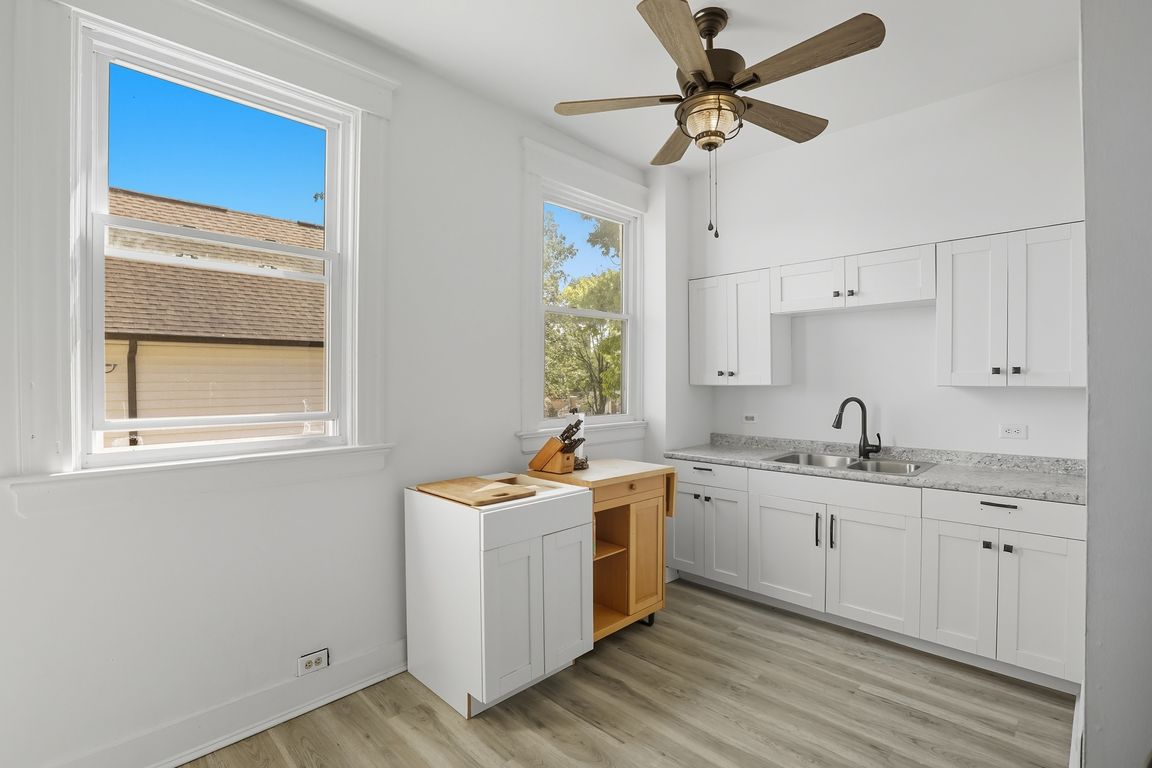
For salePrice cut: $15.1K (9/29)
$359,900
3beds
1,692sqft
21 Rossmore Ave, Fort Thomas, KY 41075
3beds
1,692sqft
Single family residence, residential
Built in 1905
7,405 sqft
Open parking
$213 price/sqft
What's special
Historic charmUpdated kitchenBright welcoming layoutHigh ceilingsQuiet fort thomas cul-de-sacHardwood floorsSerene backyard
Beautiful two-story home on a quiet Fort Thomas cul-de-sac! Full of historic charm with hardwood floors, high ceilings, and a bright, welcoming layout. Spacious bedrooms, updated kitchen, and a serene backyard. Minutes from schools, parks, dining, shopping and downtown Cincinnati. This home is being sold ''as is''.
- 26 days |
- 7,390 |
- 116 |
Source: NKMLS,MLS#: 636106
Travel times
Living Room
Kitchen
Dining Room
Zillow last checked: 7 hours ago
Listing updated: September 29, 2025 at 09:15am
Listed by:
Nicole Rankin 859-394-4930,
Coldwell Banker Realty FM
Source: NKMLS,MLS#: 636106
Facts & features
Interior
Bedrooms & bathrooms
- Bedrooms: 3
- Bathrooms: 2
- Full bathrooms: 2
Primary bedroom
- Features: Ceiling Fan(s), Hardwood Floors, Wood Flooring
- Level: Second
- Area: 143
- Dimensions: 13 x 11
Bedroom 2
- Features: Ceiling Fan(s), Hardwood Floors, Wood Flooring
- Level: Second
- Area: 120
- Dimensions: 10 x 12
Bedroom 3
- Features: Ceiling Fan(s), Carpet Flooring
- Level: Second
- Area: 144
- Dimensions: 12 x 12
Dining room
- Features: Chandelier, Hardwood Floors, Wood Flooring, Walk-Out Access
- Level: First
- Area: 156
- Dimensions: 12 x 13
Entry
- Features: Hardwood Floors, Wood Flooring
- Level: First
- Area: 80
- Dimensions: 10 x 8
Kitchen
- Features: Hardwood Floors, Wood Cabinets, Wood Flooring
- Level: First
- Area: 160
- Dimensions: 10 x 16
Living room
- Features: Fireplace(s), Hardwood Floors
- Level: First
- Area: 168
- Dimensions: 12 x 14
Loft
- Features: Carpet Flooring
- Level: Third
- Area: 306
- Dimensions: 18 x 17
Heating
- Forced Air
Cooling
- Central Air
Appliances
- Included: Electric Oven, Electric Range, Refrigerator
Features
- Pantry, Entrance Foyer, Chandelier, Ceiling Fan(s)
- Windows: Double Hung, Vinyl Frames
- Number of fireplaces: 1
- Fireplace features: Inoperable
Interior area
- Total structure area: 1,692
- Total interior livable area: 1,692 sqft
Property
Parking
- Parking features: Driveway, No Garage
- Has uncovered spaces: Yes
Features
- Levels: Three Or More
- Stories: 3
- Patio & porch: Covered, Porch
- Exterior features: Private Yard
- Fencing: Wood
Lot
- Size: 7,405.2 Square Feet
- Dimensions: 50 x 150
- Features: Cleared, Level
Details
- Parcel number: 9999913942.00
- Zoning description: Residential
Construction
Type & style
- Home type: SingleFamily
- Architectural style: Traditional
- Property subtype: Single Family Residence, Residential
Materials
- Brick
- Foundation: Stone
- Roof: Shingle
Condition
- Existing Structure
- New construction: No
- Year built: 1905
Utilities & green energy
- Sewer: Public Sewer
- Water: Public
- Utilities for property: Cable Available, Natural Gas Available, Sewer Available, Water Available
Community & HOA
HOA
- Has HOA: No
Location
- Region: Fort Thomas
Financial & listing details
- Price per square foot: $213/sqft
- Tax assessed value: $187,280
- Annual tax amount: $781
- Date on market: 9/9/2025