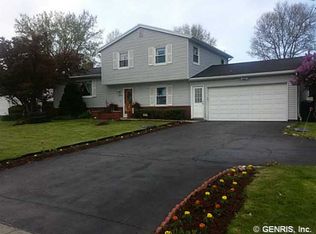Ideal In-Law guest suite with room to roam. Many possibilities in this spacious 4346 sq' paradise. Multiple master suites, 4 season sun room, large dining and living rooms, den/library, winding staircase, too much potential!! Many updates on this great cul de sac loction in Brighton! Seller to only provide permits currently on file with Town Of Brighton. (sq' per town record)
This property is off market, which means it's not currently listed for sale or rent on Zillow. This may be different from what's available on other websites or public sources.
