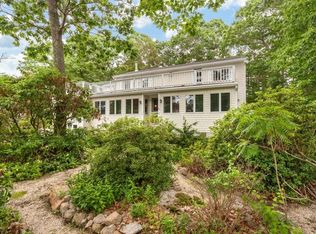Sold for $805,000
$805,000
21 Ryan Rd, Gloucester, MA 01930
3beds
1,841sqft
Single Family Residence
Built in 1979
0.26 Acres Lot
$818,800 Zestimate®
$437/sqft
$2,920 Estimated rent
Home value
$818,800
$745,000 - $901,000
$2,920/mo
Zestimate® history
Loading...
Owner options
Explore your selling options
What's special
Immaculate, well maintained, sun filled custom-built 3 bedroom home at the end of a quiet street. The open floor plan seamlessly connects the kitchen, dining, and living areas. A spacious kitchen with hardwood cabinets, stainless steel appliances and ample counter space encourage dining in kitchen dining and al fresco entertaining on the large deck. The expansive, light-filled living room has cathedral ceiling with wood beams, skylights, and a picture window. A more formal dining area, with brick fireplace is great for larger dinner parties. The lower level provides a spacious family room with a pellet stove & slider for exterior access, laundry room and 2 large storage closets. The second floor has a full bath & three sunny bedrooms. Situated on a quarter-acre lot, this private home is surrounded by a well-kept lawn and gardens. Ample off street parking and a Reeds Ferry shed for extra storage. Great location with nearby walking trails and only a short distance to Magnolia beach!
Zillow last checked: 8 hours ago
Listing updated: November 14, 2024 at 12:53pm
Listed by:
Fabyan and Filias Team 978-479-0157,
J. Barrett & Company 978-526-8555
Bought with:
Atlee Alman
Vadala Real Estate
Source: MLS PIN,MLS#: 73293586
Facts & features
Interior
Bedrooms & bathrooms
- Bedrooms: 3
- Bathrooms: 1
- Full bathrooms: 1
Primary bedroom
- Features: Closet, Flooring - Wall to Wall Carpet
- Level: Second
- Area: 142.83
- Dimensions: 13.08 x 10.92
Bedroom 2
- Features: Closet, Flooring - Wall to Wall Carpet
- Level: Second
- Area: 112.68
- Dimensions: 10.17 x 11.08
Bedroom 3
- Features: Closet, Flooring - Wall to Wall Carpet
- Level: Second
- Area: 106.77
- Dimensions: 10.42 x 10.25
Primary bathroom
- Features: No
Bathroom 1
- Features: Bathroom - Full, Bathroom - With Tub & Shower, Flooring - Stone/Ceramic Tile, Lighting - Overhead
- Level: Second
- Area: 109.17
- Dimensions: 10 x 10.92
Dining room
- Features: Flooring - Hardwood, Exterior Access, Open Floorplan, Recessed Lighting
- Level: First
- Area: 227.81
- Dimensions: 19.67 x 11.58
Family room
- Features: Wood / Coal / Pellet Stove, Flooring - Wood, Cable Hookup, Exterior Access
- Level: Basement
- Area: 301.81
- Dimensions: 17.67 x 17.08
Kitchen
- Features: Flooring - Vinyl, Dining Area, Deck - Exterior, Exterior Access, Open Floorplan, Recessed Lighting
- Level: Main,First
- Area: 120.99
- Dimensions: 11.08 x 10.92
Living room
- Features: Cathedral Ceiling(s), Ceiling Fan(s), Beamed Ceilings, Flooring - Hardwood, Window(s) - Picture, Cable Hookup, Exterior Access, High Speed Internet Hookup, Open Floorplan, Recessed Lighting
- Level: Main,First
- Area: 350.11
- Dimensions: 15.33 x 22.83
Heating
- Baseboard, Oil
Cooling
- Window Unit(s)
Appliances
- Laundry: Flooring - Vinyl, Electric Dryer Hookup, Washer Hookup, In Basement
Features
- Breakfast Bar / Nook, Kitchen
- Flooring: Tile, Hardwood, Flooring - Vinyl
- Windows: Screens
- Basement: Partial,Finished,Walk-Out Access,Interior Entry
- Number of fireplaces: 1
- Fireplace features: Dining Room
Interior area
- Total structure area: 1,841
- Total interior livable area: 1,841 sqft
Property
Parking
- Total spaces: 6
- Parking features: Paved Drive, Off Street, Paved
- Uncovered spaces: 6
Accessibility
- Accessibility features: No
Features
- Levels: Multi/Split
- Patio & porch: Deck
- Exterior features: Deck, Storage, Screens
- Waterfront features: Ocean, 1 to 2 Mile To Beach, Beach Ownership(Public)
Lot
- Size: 0.26 Acres
- Features: Cul-De-Sac, Corner Lot, Gentle Sloping
Details
- Parcel number: M:0193 B:0062 L:0000,1903260
- Zoning: R-30
Construction
Type & style
- Home type: SingleFamily
- Property subtype: Single Family Residence
Materials
- Frame
- Foundation: Concrete Perimeter
- Roof: Shingle
Condition
- Year built: 1979
Utilities & green energy
- Electric: 100 Amp Service
- Sewer: Private Sewer
- Water: Public
- Utilities for property: for Electric Range, for Electric Oven, for Electric Dryer, Washer Hookup
Community & neighborhood
Community
- Community features: Shopping, Highway Access, House of Worship, Public School
Location
- Region: Gloucester
Other
Other facts
- Listing terms: Contract
- Road surface type: Paved
Price history
| Date | Event | Price |
|---|---|---|
| 11/14/2024 | Sold | $805,000+0.8%$437/sqft |
Source: MLS PIN #73293586 Report a problem | ||
| 9/29/2024 | Contingent | $799,000$434/sqft |
Source: MLS PIN #73293586 Report a problem | ||
| 9/23/2024 | Listed for sale | $799,000$434/sqft |
Source: MLS PIN #73293586 Report a problem | ||
Public tax history
| Year | Property taxes | Tax assessment |
|---|---|---|
| 2025 | $5,192 | $533,600 |
| 2024 | $5,192 -2.2% | $533,600 +6.5% |
| 2023 | $5,308 | $501,200 |
Find assessor info on the county website
Neighborhood: 01930
Nearby schools
GreatSchools rating
- 6/10West Parish Elementary SchoolGrades: K-5Distance: 2.2 mi
- 3/10Ralph B O'Maley Innovation Middle SchoolGrades: 6-8Distance: 3.5 mi
- 4/10Gloucester High SchoolGrades: 9-12Distance: 2.5 mi
Schools provided by the listing agent
- Elementary: West Parish
- Middle: O' Maley
- High: Gloucester High
Source: MLS PIN. This data may not be complete. We recommend contacting the local school district to confirm school assignments for this home.

Get pre-qualified for a loan
At Zillow Home Loans, we can pre-qualify you in as little as 5 minutes with no impact to your credit score.An equal housing lender. NMLS #10287.
