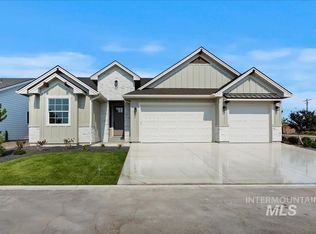Sold
Price Unknown
21 S Easter Ave, Kuna, ID 83634
4beds
2baths
2,152sqft
Single Family Residence
Built in 2023
7,840.8 Square Feet Lot
$576,700 Zestimate®
$--/sqft
$2,553 Estimated rent
Home value
$576,700
$548,000 - $606,000
$2,553/mo
Zestimate® history
Loading...
Owner options
Explore your selling options
What's special
Welcome home to Tresidio's 2152 SQ FT Birkdale! This thoughtful single story 4 bed 2 bath home offers a warm, open concept living area, with a kitchen straight out of your dreams - gorgeous gas stainless steel appliances, beautiful quartz countertops, an abundance of cabinet space and a quaint breakfast bar for quick snacking and meal prep! Enjoy your en-suite, spa-like bathroom complete with a double vanity and spacious walk-in shower located in the primary. Fall in love with extra storage and space found in the sizable utility room complete with cabinets, shelving, and washing station. Step outside to enjoy your very own covered outdoor living area! Come, see, fall in love, and turn this house into a HOME! Community is nestled up against Indian Creek with a POOL, BEACH, PLAYGROUND, PICKLE BALL COURTS and ACCESS to the CREEK ! Additional plans and lots available for customized builds. Tresidio Homes allows for more personalization than most builders. What does your dream home look like? We can build it!
Zillow last checked: 8 hours ago
Listing updated: January 16, 2024 at 07:02pm
Listed by:
Cinnamon Dilworth 208-519-1067,
Fathom Realty
Bought with:
Lisa Kohl
Keller Williams Realty Boise
Source: IMLS,MLS#: 98894839
Facts & features
Interior
Bedrooms & bathrooms
- Bedrooms: 4
- Bathrooms: 2
- Main level bathrooms: 2
- Main level bedrooms: 4
Primary bedroom
- Level: Main
- Area: 208
- Dimensions: 13 x 16
Bedroom 2
- Level: Main
- Area: 100
- Dimensions: 10 x 10
Bedroom 3
- Level: Main
- Area: 156
- Dimensions: 13 x 12
Bedroom 4
- Level: Main
- Area: 143
- Dimensions: 13 x 11
Kitchen
- Level: Main
Office
- Level: Main
- Area: 132
- Dimensions: 12 x 11
Heating
- Forced Air, Natural Gas
Cooling
- Central Air
Appliances
- Included: Gas Water Heater, Dishwasher, Disposal, Microwave, Oven/Range Built-In
Features
- Bath-Master, Bed-Master Main Level, Great Room, Double Vanity, Walk-In Closet(s), Pantry, Kitchen Island, Number of Baths Main Level: 2
- Flooring: Hardwood, Tile, Carpet
- Has basement: No
- Has fireplace: Yes
- Fireplace features: Gas
Interior area
- Total structure area: 2,152
- Total interior livable area: 2,152 sqft
- Finished area above ground: 2,152
- Finished area below ground: 0
Property
Parking
- Total spaces: 2
- Parking features: Attached
- Attached garage spaces: 2
- Details: Garage: 20x23
Features
- Levels: One
- Patio & porch: Covered Patio/Deck
- Pool features: Community
- Fencing: Vinyl
Lot
- Size: 7,840 sqft
- Dimensions: 125 x 62
- Features: Standard Lot 6000-9999 SF, Auto Sprinkler System
Details
- Parcel number: R7472370100
Construction
Type & style
- Home type: SingleFamily
- Property subtype: Single Family Residence
Materials
- Foundation: Crawl Space
Condition
- New Construction
- New construction: Yes
- Year built: 2023
Details
- Builder name: Tresidio Homes
Utilities & green energy
- Water: Public
- Utilities for property: Sewer Connected
Green energy
- Green verification: HERS Index Score
Community & neighborhood
Location
- Region: Kuna
- Subdivision: Indian Creek Ranch
HOA & financial
HOA
- Has HOA: Yes
- HOA fee: $275 quarterly
Other
Other facts
- Listing terms: Cash,Conventional,FHA
- Ownership: Fee Simple
Price history
Price history is unavailable.
Public tax history
| Year | Property taxes | Tax assessment |
|---|---|---|
| 2024 | -- | $502,500 +277.3% |
| 2023 | -- | $133,200 |
Find assessor info on the county website
Neighborhood: 83634
Nearby schools
GreatSchools rating
- NAHubbard Elementary SchoolGrades: PK-5Distance: 1.2 mi
- 2/10Fremont H Teed Elementary SchoolGrades: 6-8Distance: 1.1 mi
- 2/10Kuna High SchoolGrades: 9-12Distance: 1.3 mi
Schools provided by the listing agent
- Elementary: Silver Trail
- Middle: Kuna
- High: Kuna
- District: Kuna School District #3
Source: IMLS. This data may not be complete. We recommend contacting the local school district to confirm school assignments for this home.

