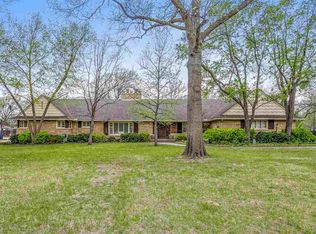Located in historic Eastborough on a double lot across from the park, this newly remodeled well designed antebellum colonial is something to see! The flow of this home is an entertainer's dream. The elegant foyer greets you with a wide sweeping staircase, spacious hallways and a stunning marble floor. The era of this home allows for fabulous woodwork, crown molding and hardwood floors throughout. You will enjoy relaxing in the mahogany library or hosting a lovely party in the expansive formal dining and living rooms. Access to the beautiful patios and pool are just steps away from the main entry and living room. The well appointed large kitchen with top of the line appliances, timeless subway tile, carrara marble and wood counters make this home a happy place to reside. Before heading upstairs don't forget the cheerful fifth bedroom and bath that would make a great spot for a nanny or a terrific office. Pick a staircase and head upstairs where you will be greeted by a spacious second floor landing that creates an additional living space for you and your family. Head down the grand hall to a huge secluded master suite with large closets, laundry and a relaxing master bath. On your way to the additional bedrooms upstairs don't forget to check out all the storage options: cedar closets, walk in closets and cabinets galore. Bathrooms have been updated with Koehler fixtures, Restoration Hardware lighting, beautiful vanities and marble - giving you the updates you want while keeping with the history of this home. If this isn't enough you have a full basement with terrazzo tile to call your own. Here you will find a wood burning fireplace and family room that makes a great spot to cozy up on a cool evening watching a movie, playing pool or ping pong. A large laundry room with a strategically placed laundry chute makes laundry less of a chore. Endless opportunities abound in the lower level of this home. Last but not least, everyone will enjoy spending time in the large professionally landscaped backyard. Ample outdoor living space complete with covered and uncovered patios make this a great spot to relax. Add to the mix, an oversize gunite swimming pool with a trackless automatic cover and summer is a go! Put it all together and this home is ready for any occasion. Schedule a showing today to view this once in a lifetime home.
This property is off market, which means it's not currently listed for sale or rent on Zillow. This may be different from what's available on other websites or public sources.
