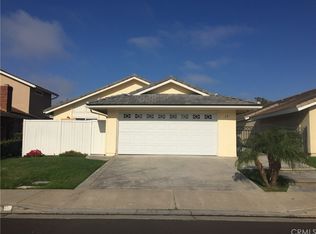Move-in ready! Excellent Woodbridge neighborhood with highly rated schools! Single-level home with landscaped front yard and private backyard. Featuring a bright open floorplan, 3 Bedroom and 2 remodeled Bathrooms. Spacious living room with high vaulted ceiling, fireplace, and reading nook with views of the front yard. Open dining room with access to the private outdoor atrium. Kitchen is updated with granite counter tops, dishwasher, brand new gas range and range hood. Breakfast nook offers sliding door access to outdoor patio and wrap around back yard with lush greenery. Relax in the spacious bedrooms including the master bedroom suite with walk-in closets, master bathroom with brand new dual-sink vanity. Laundry hookup available within the attached 2-car garage with direct access. Minutes to Woodbridge resort-style amenities - recreational facilities with 2 landmark lakes, sand beach lagoons, docks for boating & fishing, 22 pools, 16 spas, 13 waders, 24 tennis courts, pickleball courts, sand volleyball courts, playgrounds, 30+ parks, and a multitude of activities. Nearby Irvine shopping centers and award-winning schools - Stone Creek Elementary, Lakeside Middle, and Woodbridge Highschool
This property is off market, which means it's not currently listed for sale or rent on Zillow. This may be different from what's available on other websites or public sources.
