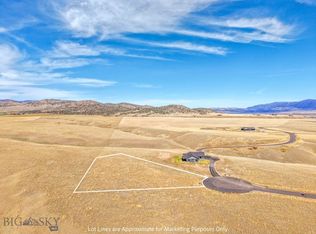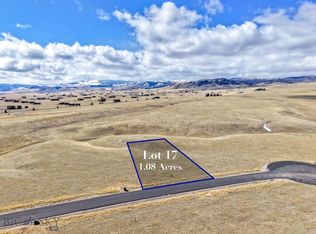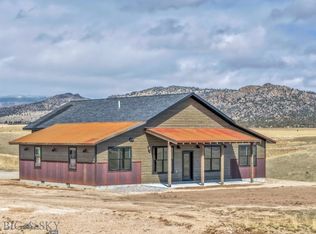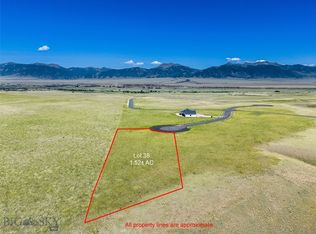Sold
Price Unknown
21 Sharon Rose Rd, Ennis, MT 59729
3beds
1,938sqft
Single Family Residence
Built in 2025
1.89 Acres Lot
$757,600 Zestimate®
$--/sqft
$3,097 Estimated rent
Home value
$757,600
Estimated sales range
Not available
$3,097/mo
Zestimate® history
Loading...
Owner options
Explore your selling options
What's special
Brand new construction in the desirable Shadow Ridge Subdivision! This thoughtfully designed 1,938 sq ft home features 3 bedrooms, 2 bathrooms, and an oversized 3-car garage (1080 sq ft) which offers plenty of space for vehicles, gear, and Montana toys. Enjoy unobstructed views of the Madison Range, with the rare bonus of backing to open ranch land for added privacy and that wide-open Big Sky feel. Inside, you'll find custom-stained alder kitchen cabinets, doors, and trim that bring warmth and character throughout the home. The kitchen is a true highlight with matching stainless steel appliances, including a gas stove, and granite countertops throughout. Luxury vinyl plank flooring flows through the main living areas, while the bathrooms feature beautiful tile finishes. The spacious master suite offers a luxurious retreat with a double vanity, custom tile walk-in shower, and a huge walk-in closet. Step outside to enjoy the Montana lifestyle on your covered front and back patios with stamped concrete—perfect for morning coffee or evening gatherings. The yard is fully landscaped with sod and underground sprinklers, and both the driveway and subdivision roads are paved, a rare and appreciated feature in the area. Located just minutes from downtown Ennis, with easy access to Bozeman and West Yellowstone, you’re perfectly situated for year-round adventure. Whether it's fly fishing on the Madison River, hiking and hunting in the nearby public lands, or skiing and snowmobiling in the winter months, recreation opportunities are endless. Don’t miss the chance to make this brand new home yours in one of Ennis’s most scenic and convenient neighborhoods.
Zillow last checked: 8 hours ago
Listing updated: September 12, 2025 at 01:27pm
Listed by:
Jenny Rohrback 406-868-3175,
PureWest Real Estate Ennis
Bought with:
Dawn Myrvik, BRO-11803
PureWest Real Estate Ennis
Source: Big Sky Country MLS,MLS#: 404607Originating MLS: Big Sky Country MLS
Facts & features
Interior
Bedrooms & bathrooms
- Bedrooms: 3
- Bathrooms: 2
- Full bathrooms: 2
Heating
- Forced Air, Propane
Cooling
- None
Appliances
- Included: Dishwasher, Microwave, Range, Refrigerator, Water Softener
Features
- Vaulted Ceiling(s), Walk-In Closet(s), Main Level Primary
- Flooring: Laminate, Tile
Interior area
- Total structure area: 1,938
- Total interior livable area: 1,938 sqft
- Finished area above ground: 1,938
Property
Parking
- Total spaces: 3
- Parking features: Attached, Garage, Garage Door Opener
- Attached garage spaces: 3
- Has uncovered spaces: Yes
Features
- Levels: One
- Stories: 1
- Patio & porch: Covered, Patio
- Exterior features: Blacktop Driveway, Sprinkler/Irrigation, Landscaping
- Has view: Yes
- View description: Mountain(s), Valley
Lot
- Size: 1.89 Acres
- Features: Adjacent To Public Land, Lawn, Landscaped, Sprinklers In Ground
Details
- Parcel number: 0027111442
- Zoning description: NONE - None/Unknown
- Special conditions: Standard
Construction
Type & style
- Home type: SingleFamily
- Architectural style: Custom
- Property subtype: Single Family Residence
Materials
- Hardboard
- Roof: Asphalt,Shingle
Condition
- New Construction
- New construction: Yes
- Year built: 2025
Details
- Builder name: Clark
Utilities & green energy
- Sewer: Septic Tank
- Water: Well
- Utilities for property: Fiber Optic Available, Septic Available, Water Available
Community & neighborhood
Location
- Region: Ennis
- Subdivision: Shadow Ridge
HOA & financial
HOA
- Has HOA: Yes
- HOA fee: $600 annually
Other
Other facts
- Listing terms: Cash,1031 Exchange,3rd Party Financing
- Road surface type: Paved
Price history
| Date | Event | Price |
|---|---|---|
| 9/12/2025 | Sold | -- |
Source: Big Sky Country MLS #404607 Report a problem | ||
| 8/30/2025 | Pending sale | $795,000$410/sqft |
Source: Big Sky Country MLS #404607 Report a problem | ||
| 8/29/2025 | Listed for sale | $795,000$410/sqft |
Source: Big Sky Country MLS #404607 Report a problem | ||
| 8/26/2025 | Pending sale | $795,000$410/sqft |
Source: Big Sky Country MLS #404607 Report a problem | ||
| 8/21/2025 | Price change | $795,000-6.4%$410/sqft |
Source: Big Sky Country MLS #404607 Report a problem | ||
Public tax history
Tax history is unavailable.
Neighborhood: 59729
Nearby schools
GreatSchools rating
- 7/10Ennis SchoolGrades: PK-6Distance: 2.4 mi
- 8/10Ennis 7-8Grades: 7-8Distance: 2.4 mi
- 8/10Ennis High SchoolGrades: 9-12Distance: 2.4 mi



