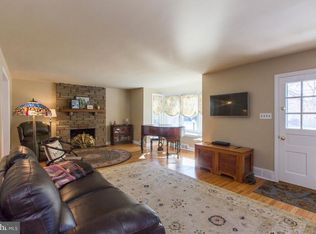Absolutely stunning home in the charming and desirable Merion Golf Manor, Haverford Township. Complete renovation of this 5 bedroom, 3 full bath home! Open floor plan creates beautiful transitions from the large living room into the dining room and conditioned sun porch with french doors and slate floors. Kitchen boats beautiful cabinetry, tile floor, custom backsplash, and professional grade appliance package including under counter microwave oven. Large deck and patio can be accessed from the kitchen or the sun room. Main floor master bedroom with beautifully renovated in-suite and his/her closets. Two additional large bedrooms and renovated full bath complete the first floor. The second floor includes two generously sized bedrooms complete with large closets, wall to wall carpets and its own HVAC system. Finished living space in the basement offers 790 square feet of additional living space including a carpeted family room, a large tiled area with full wet bar and a renovated full bath. An additional 450 square feet of laundry and storage space are included! System upgrades include two new HVAC units, new electrical upgrades, 200 amp service, new roof and gutters, new windows, new interior/exterior doors, new garage door with opener, new fixtures and recessed lighting, and refinished hardwood floors. Don't miss the opportunity to own this classically renovated home in a gorgeous neighborhood. Conveniently located near parks, dining, public transit (Septa regional rail lines, RT 476, and YMCA. Fantastic school district!
This property is off market, which means it's not currently listed for sale or rent on Zillow. This may be different from what's available on other websites or public sources.
