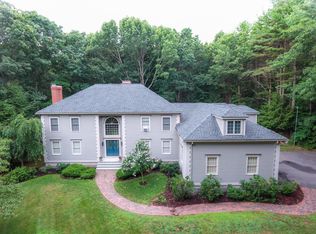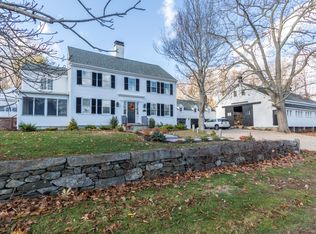Perfection in Ship Rock Estates! Less than 2 miles from the ocean, this turnkey 4 bedroom Colonial has been extensively renovated with meticulous attention to detail. You are welcomed by a two-story foyer & beautiful curved staircase, flanked by a formal living room and dining room. Gourmet kitchen boasts a large center island with breakfast bar; Chef inspired appliances & separate eat-in area all overlooking a cozy spot to nestle by the wood fireplace. Tranquil first floor master suite with new carpets, oversized closet & luxurious bath. Private office, large mudroom and 2 baths complete this main level. Second floor boasts spacious loft area and 3 generously sized bedrooms; two with shared full bath and one en suite. Incredible media/game room with full service mahogany bar designed for entertaining family and friends. Partially finished lower level featuring custom barn doors, polished concrete floors & a magnificent wine cellar. Two additional spaces provide numerous options - exercise room, playroom or additional guest room. A backyard paradise completes this exceptional offering with large deck, salt water gunite pool, hot tub & fire pit. Other amenities include whole house generator, central AC, newer windows and more - there are simple too many to list! This finely appointed home has it all!
This property is off market, which means it's not currently listed for sale or rent on Zillow. This may be different from what's available on other websites or public sources.

