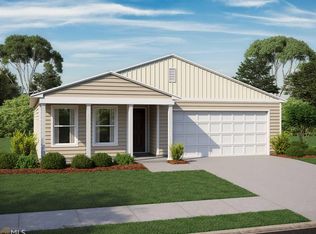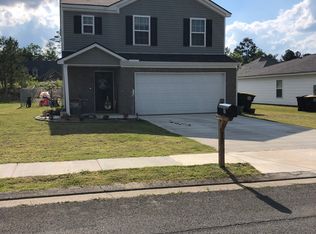Closed
$275,000
21 Southfork Dr SW, Rome, GA 30165
3beds
1,642sqft
Single Family Residence
Built in 2006
8,276.4 Square Feet Lot
$271,100 Zestimate®
$167/sqft
$1,811 Estimated rent
Home value
$271,100
$222,000 - $331,000
$1,811/mo
Zestimate® history
Loading...
Owner options
Explore your selling options
What's special
WELCOME TO 21 SOUTHFORK DRIVE-A CUSTOM BRICK RANCH on a flat corner lot in the desirable Walton Creek neighborhood, offering thoughtful design, stylish finishes, and outdoor spaces made for entertaining. The FOYER entry makes a statement with generous proportions and low maintenance LVP floors that continue into the VAULTED LIVING ROOM, where abundant natural light and an open layout create a warm, welcoming atmosphere. The KITCHEN features newer stainless steel appliances, ample cabinetry, and seamless connection to both the living and dining spaces-perfect for everyday living or hosting guests. The SPLIT BEDROOM PLAN offers privacy, with a spacious primary suite that includes a tile bathroom and walk-in closet, while two additional bedrooms share a well-appointed hall bath. A LARGE LAUNDRY ROOM provides added functionality and storage. OUTSIDE, enjoy a fully fenced backyard complete with a built-in outdoor bar, pergola, and wood-fired pizza oven-ideal for relaxed evenings and lively gatherings alike. With a two-car garage, single-level living, and a prime corner lot, this home is equal parts comfortable and convenient. Don't miss your chance to own this move-in ready gem in a well-established neighborhood just minutes from town.
Zillow last checked: 8 hours ago
Listing updated: August 18, 2025 at 10:35am
Listed by:
Jeb Arp 706-802-7512,
Toles, Temple & Wright, Inc.,
Katie Edwards 678-446-6266,
Toles, Temple & Wright, Inc.
Bought with:
Jean Marie Mahan, 374344
Atlanta Communities
Source: GAMLS,MLS#: 10565471
Facts & features
Interior
Bedrooms & bathrooms
- Bedrooms: 3
- Bathrooms: 2
- Full bathrooms: 2
- Main level bathrooms: 2
- Main level bedrooms: 3
Heating
- Central, Electric
Cooling
- Central Air, Electric
Appliances
- Included: Dishwasher, Oven/Range (Combo), Refrigerator, Stainless Steel Appliance(s)
- Laundry: Mud Room
Features
- High Ceilings, Master On Main Level, Soaking Tub, Split Bedroom Plan, Tile Bath, Vaulted Ceiling(s), Walk-In Closet(s)
- Flooring: Carpet, Hardwood
- Basement: None
- Attic: Pull Down Stairs
- Has fireplace: No
Interior area
- Total structure area: 1,642
- Total interior livable area: 1,642 sqft
- Finished area above ground: 1,642
- Finished area below ground: 0
Property
Parking
- Parking features: Garage, Garage Door Opener
- Has garage: Yes
Features
- Levels: One
- Stories: 1
Lot
- Size: 8,276 sqft
- Features: Corner Lot, Level
Details
- Parcel number: H13P 308
Construction
Type & style
- Home type: SingleFamily
- Architectural style: Brick 4 Side,Bungalow/Cottage,Country/Rustic,Craftsman,Ranch,Traditional
- Property subtype: Single Family Residence
Materials
- Brick
- Roof: Composition
Condition
- Resale
- New construction: No
- Year built: 2006
Utilities & green energy
- Sewer: Public Sewer
- Water: Public
- Utilities for property: Cable Available, Electricity Available, High Speed Internet, Natural Gas Available, Phone Available, Sewer Connected, Underground Utilities, Water Available
Community & neighborhood
Community
- Community features: Sidewalks, Street Lights
Location
- Region: Rome
- Subdivision: Walton Creek
Other
Other facts
- Listing agreement: Exclusive Right To Sell
Price history
| Date | Event | Price |
|---|---|---|
| 8/18/2025 | Sold | $275,000-1.8%$167/sqft |
Source: | ||
| 7/24/2025 | Pending sale | $279,900$170/sqft |
Source: | ||
| 7/16/2025 | Listed for sale | $279,900+80.6%$170/sqft |
Source: | ||
| 7/25/2019 | Sold | $155,000-3.1%$94/sqft |
Source: | ||
| 7/1/2019 | Pending sale | $159,900$97/sqft |
Source: Toles, Temple & Wright, Inc. #8517549 Report a problem | ||
Public tax history
| Year | Property taxes | Tax assessment |
|---|---|---|
| 2024 | $2,818 +2.1% | $100,632 +2.8% |
| 2023 | $2,759 +10.6% | $97,922 +36.9% |
| 2022 | $2,495 +6.7% | $71,512 +8.8% |
Find assessor info on the county website
Neighborhood: 30165
Nearby schools
GreatSchools rating
- 5/10West End Elementary SchoolGrades: PK-6Distance: 1.1 mi
- 5/10Rome Middle SchoolGrades: 7-8Distance: 4.5 mi
- 6/10Rome High SchoolGrades: 9-12Distance: 4.3 mi
Schools provided by the listing agent
- Elementary: Elm Street
- Middle: Rome
- High: Rome
Source: GAMLS. This data may not be complete. We recommend contacting the local school district to confirm school assignments for this home.
Get pre-qualified for a loan
At Zillow Home Loans, we can pre-qualify you in as little as 5 minutes with no impact to your credit score.An equal housing lender. NMLS #10287.

