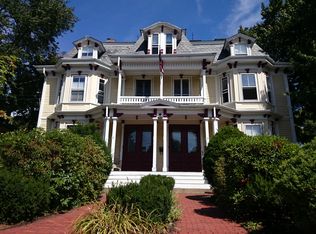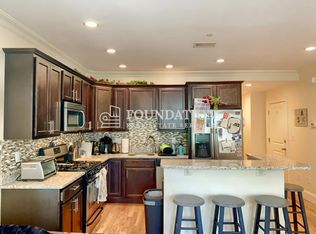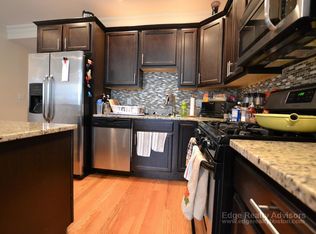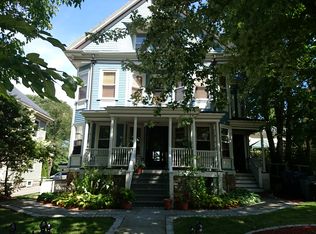This Victorian townhouse lives like a single family home & is loaded with character & even a few quirks! Plaster moldings, bay windows, intricate woodwork, wood floors, and soaring ceilings throughout the three levels of this truly lovely home give it a soul. You will be inspired to host and take advantage of the spacious living areas which include gracious foyer, generous living and dining rooms and a remarkable kitchen. The renovation of the kitchen includes an original, exposed, brick wall, soapstone countertops, a copper apron sink, and antique barnwood accents. Also part of the updates include a full bath & lots of windows and ¾ glass door which leads to a lovely patio and yard with lots of mature plantings. The second and third floor are bright and spacious with lots of storage and flexibility for a home office, art studio, growing family and long term visitors! Don't miss the unique opportunity in Brighton Center and all the conveniences at your doorstep.
This property is off market, which means it's not currently listed for sale or rent on Zillow. This may be different from what's available on other websites or public sources.



