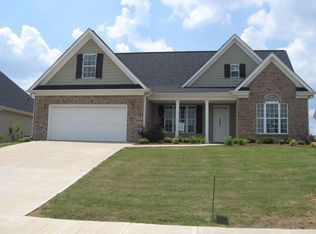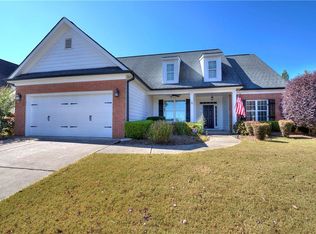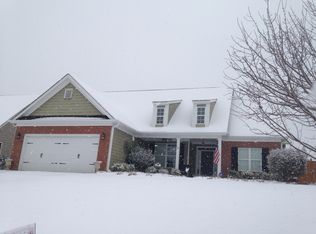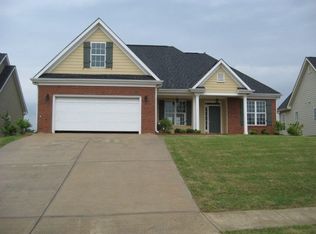Closed
$320,000
21 Spring Folly NW, Cartersville, GA 30121
4beds
--sqft
Single Family Residence
Built in 2006
7,840.8 Square Feet Lot
$326,200 Zestimate®
$--/sqft
$2,378 Estimated rent
Home value
$326,200
$310,000 - $343,000
$2,378/mo
Zestimate® history
Loading...
Owner options
Explore your selling options
What's special
Welcome home to this stunning 4-bedroom, 2-bath stepless ranch located in the highly sought-after Four Seasons community in Cartersville. From the charming rocking chair front porch to the beautifully landscaped, fenced backyard, this home offers the perfect blend of comfort, style, and functionality. Step inside to a welcoming entry foyer that opens to a formal dining area with trey ceilings, elegant crown molding, and an abundance of natural light. The spacious living room boasts soaring ceilings, a cozy gas fireplace, and a seamless flow into the heart of the home - the completely updated kitchen. The kitchen is a true showstopper with new quartz countertops, a deep-fill sink, stylish new backsplash, and a brand-new stainless steel appliance package, including a low-profile microwave and refrigerator. Enjoy the privacy of a split bedroom floor plan. The owner's suite is a retreat of its own, featuring double-door entry, vaulted ceilings with crown molding, and a luxurious ensuite bathroom with a deep jetted tub, walk-in shower, double vanity with quartz countertops, and generous storage space. This home has been thoughtfully updated with new laminate flooring, new lighting and fixtures, fresh interior and exterior paint, brand-new HVAC system, newer water heater. Outside, enjoy the fully privacy-fenced backyard complete with a covered patio, mature pear and peach trees, and vibrant landscaping-perfect for relaxing or entertaining year-round. Don't miss your chance to own this move-in ready gem in one of Cartersville's most desirable communities. Schedule your private tour today! Owner/Agent
Zillow last checked: 8 hours ago
Listing updated: July 21, 2025 at 05:30am
Listed by:
Amanda B Siniard 678-918-0711,
Etowah Realty Group LLC
Bought with:
Michael Bradford, 205003
NorthGroup Real Estate Inc
Source: GAMLS,MLS#: 10543894
Facts & features
Interior
Bedrooms & bathrooms
- Bedrooms: 4
- Bathrooms: 2
- Full bathrooms: 2
- Main level bathrooms: 2
- Main level bedrooms: 3
Dining room
- Features: Seats 12+
Kitchen
- Features: Breakfast Room
Heating
- Central
Cooling
- Ceiling Fan(s), Central Air
Appliances
- Included: Dishwasher, Disposal, Microwave, Refrigerator
- Laundry: In Hall
Features
- Double Vanity, Other, Split Bedroom Plan, Tray Ceiling(s), Vaulted Ceiling(s), Walk-In Closet(s)
- Flooring: Laminate
- Basement: None
- Number of fireplaces: 1
- Fireplace features: Family Room
- Common walls with other units/homes: No Common Walls
Interior area
- Total structure area: 0
- Finished area above ground: 0
- Finished area below ground: 0
Property
Parking
- Total spaces: 2
- Parking features: Attached, Garage
- Has attached garage: Yes
Features
- Levels: One
- Stories: 1
- Patio & porch: Patio
- Fencing: Back Yard,Fenced,Privacy
- Body of water: None
Lot
- Size: 7,840 sqft
- Features: None
Details
- Parcel number: 0070N0004006
- Special conditions: Agent Owned,Investor Owned
Construction
Type & style
- Home type: SingleFamily
- Architectural style: Brick Front,Ranch
- Property subtype: Single Family Residence
Materials
- Wood Siding
- Foundation: Slab
- Roof: Composition
Condition
- Updated/Remodeled
- New construction: No
- Year built: 2006
Utilities & green energy
- Sewer: Public Sewer
- Water: Public
- Utilities for property: Cable Available, Electricity Available, High Speed Internet, Natural Gas Available, Phone Available, Sewer Available, Underground Utilities, Water Available
Community & neighborhood
Security
- Security features: Smoke Detector(s)
Community
- Community features: Clubhouse, Playground, Pool, Sidewalks, Street Lights
Location
- Region: Cartersville
- Subdivision: Four Seasons
HOA & financial
HOA
- Has HOA: Yes
- HOA fee: $575 annually
- Services included: None
Other
Other facts
- Listing agreement: Exclusive Right To Sell
- Listing terms: Cash,Conventional,USDA Loan,VA Loan
Price history
| Date | Event | Price |
|---|---|---|
| 7/18/2025 | Sold | $320,000-4.5% |
Source: | ||
| 6/23/2025 | Pending sale | $335,000 |
Source: | ||
| 6/23/2025 | Price change | $335,000-1.2% |
Source: | ||
| 6/14/2025 | Price change | $339,000+30.4% |
Source: | ||
| 5/13/2025 | Listed for sale | $260,000 |
Source: FMLS GA #7577132 Report a problem | ||
Public tax history
Tax history is unavailable.
Neighborhood: 30121
Nearby schools
GreatSchools rating
- 7/10White Elementary SchoolGrades: PK-5Distance: 4.7 mi
- 7/10Cass Middle SchoolGrades: 6-8Distance: 3.4 mi
- 7/10Cass High SchoolGrades: 9-12Distance: 4.9 mi
Schools provided by the listing agent
- Elementary: White
- Middle: Cass
- High: Cass
Source: GAMLS. This data may not be complete. We recommend contacting the local school district to confirm school assignments for this home.
Get a cash offer in 3 minutes
Find out how much your home could sell for in as little as 3 minutes with a no-obligation cash offer.
Estimated market value$326,200
Get a cash offer in 3 minutes
Find out how much your home could sell for in as little as 3 minutes with a no-obligation cash offer.
Estimated market value
$326,200



