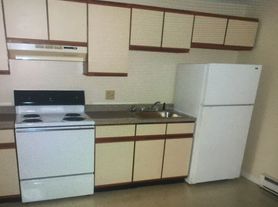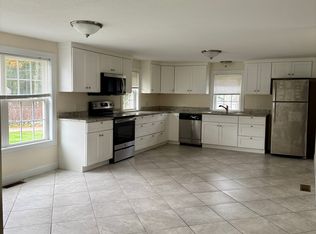Charming Lakefront Retreat with Private Beach & Stunning Views
Escape to this serene lakefront home offering breathtaking water views, a beautifully landscaped yard, and your own private beach and dock. Enjoy outdoor living on the spacious deck or relax in the cozy three-season porch perfect for morning coffee or evening sunsets.
Inside, the open-concept layout features a sun-drenched living room, dining area, and kitchen, all with panoramic lake views through expansive windows. With three generously sized bedrooms, there's plenty of space for family and friends.
Located on a private lake, guests have exclusive access to members-only beaches and seasonal activities. Nestled in a quiet, friendly neighborhood ideal for peaceful walks, bike rides, and reconnecting with nature.
Included by Owner:
- Water, sewer, and trash removal
- Lawn care and landscaping maintenance
- Snow removal (driveway)
- General property maintenance and repairs
Renter Responsibilities:
- Electricity and heating costs
- Internet and cable (if desired)
- Routine interior cleaning
- Prompt reporting of any maintenance issues
House for rent
Accepts Zillow applications
$3,800/mo
21 Spruce Dr, Ashburnham, MA 01430
3beds
1,900sqft
This listing now includes required monthly fees in the total price. Learn more
Single family residence
Available Sat Nov 1 2025
Dogs OK
Central air
In unit laundry
Off street parking
Forced air
What's special
Spacious deckOpen-concept layoutBeautifully landscaped yardPrivate beachCozy three-season porchGenerously sized bedroomsLakefront home
- 10 days
- on Zillow |
- -- |
- -- |
Travel times
Facts & features
Interior
Bedrooms & bathrooms
- Bedrooms: 3
- Bathrooms: 2
- Full bathrooms: 2
Heating
- Forced Air
Cooling
- Central Air
Appliances
- Included: Dishwasher, Dryer, Freezer, Microwave, Oven, Refrigerator, Washer
- Laundry: In Unit
Features
- Flooring: Hardwood, Tile
- Furnished: Yes
Interior area
- Total interior livable area: 1,900 sqft
Property
Parking
- Parking features: Off Street
- Details: Contact manager
Features
- Exterior features: Heating system: Forced Air
Details
- Parcel number: ASHBM0046B000023
Construction
Type & style
- Home type: SingleFamily
- Property subtype: Single Family Residence
Community & HOA
Location
- Region: Ashburnham
Financial & listing details
- Lease term: 1 Year
Price history
| Date | Event | Price |
|---|---|---|
| 9/24/2025 | Listed for rent | $3,800+8.6%$2/sqft |
Source: Zillow Rentals | ||
| 7/26/2025 | Listing removed | $3,500$2/sqft |
Source: Zillow Rentals | ||
| 6/21/2025 | Listed for rent | $3,500$2/sqft |
Source: Zillow Rentals | ||
| 10/21/2009 | Sold | $230,000+12.2%$121/sqft |
Source: Public Record | ||
| 11/9/2001 | Sold | $205,000+32.3%$108/sqft |
Source: Public Record | ||

