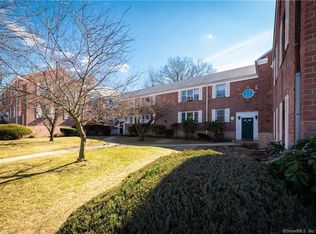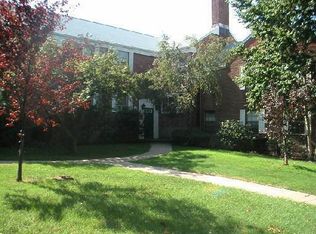Sold for $270,000
$270,000
21 Standish Road #10D1, Stamford, CT 06902
1beds
591sqft
Condominium
Built in 1952
-- sqft lot
$274,500 Zestimate®
$457/sqft
$2,169 Estimated rent
Home value
$274,500
$247,000 - $305,000
$2,169/mo
Zestimate® history
Loading...
Owner options
Explore your selling options
What's special
Completely renovated just two years ago, this stunning 1-bedroom, 1-bath condo offers modern luxury and timeless design. The high-end eat-in kitchen features custom shaker-style cabinets with brushed gold hardware and plumbing fixtures, quartz countertops, stainless steel appliances, custom shelving, and premium finishes. The spa-like bathroom includes radiant heated floors and a luxurious shower equipped with four body sprays, a rain-head, waterfall feature, and hand wand. Wrapped in elegant shiplap, the bathroom exudes a modern farmhouse charm. Throughout the unit, gleaming hardwood floors have been beautifully refinished, and every detail has been thoughtfully upgraded, including new windows, doors, hardware, and fresh paint. Electrical updates include all new outlets, smart light switches, recessed lighting, and designer fixtures-most of which can be controlled from your phone. The spacious bedroom offers hardwood floors, smart lighting, and a rare, custom-built walk-in closet-an exceptional feature for a one-bedroom condo. Located just minutes from downtown, the beach, I-95, and within a 5-minute walk to Stamford Dog Park and Courtland Avenue Park and playground, this condo perfectly balances style, comfort, and convenience. Your search for the perfect 1-bedroom condo ends here!
Zillow last checked: 8 hours ago
Listing updated: July 03, 2025 at 12:36pm
Listed by:
Balaj Home Advisors at Higgins Group,
Andrei Balaj 203-550-3606,
Higgins Group Real Estate 203-658-8282,
Co-Listing Agent: Camilo Ramirez 203-919-8477,
Higgins Group Real Estate
Bought with:
Geo Crume, RES.0814901
Keller Williams Prestige Prop.
Adam Wagner
Keller Williams Prestige Prop.
Source: Smart MLS,MLS#: 24095726
Facts & features
Interior
Bedrooms & bathrooms
- Bedrooms: 1
- Bathrooms: 1
- Full bathrooms: 1
Primary bedroom
- Level: Main
Bathroom
- Features: Full Bath, Quartz Counters, Remodeled, Stall Shower, Tile Floor
- Level: Main
Kitchen
- Features: Bookcases, Quartz Counters, Remodeled, Vinyl Floor, Wide Board Floor
- Level: Main
Living room
- Features: Combination Liv/Din Rm, Hardwood Floor, Remodeled
- Level: Main
- Area: 187 Square Feet
- Dimensions: 11 x 17
Heating
- Hot Water, Natural Gas
Cooling
- None
Appliances
- Included: Gas Range, Oven/Range, Microwave, Range Hood, Refrigerator, Freezer, Dishwasher, Water Heater
- Laundry: Coin Op Laundry, Common Area, Lower Level
Features
- Windows: Thermopane Windows
- Basement: Full,Shared Basement
- Attic: None
- Has fireplace: No
- Common walls with other units/homes: End Unit
Interior area
- Total structure area: 591
- Total interior livable area: 591 sqft
- Finished area above ground: 591
Property
Parking
- Total spaces: 2
- Parking features: None, Paved, Off Street
Features
- Stories: 1
- Exterior features: Sidewalk, Rain Gutters, Lighting
- Has view: Yes
- View description: City
- Waterfront features: Walk to Water, Beach Access
Lot
- Features: Level
Details
- Parcel number: 337313
- Zoning: R5
Construction
Type & style
- Home type: Condo
- Architectural style: Ranch
- Property subtype: Condominium
- Attached to another structure: Yes
Materials
- Brick
Condition
- New construction: No
- Year built: 1952
Utilities & green energy
- Sewer: Public Sewer
- Water: Public
Green energy
- Energy efficient items: Windows
Community & neighborhood
Community
- Community features: Park, Playground, Private School(s), Public Rec Facilities, Near Public Transport, Shopping/Mall
Location
- Region: Stamford
- Subdivision: Glenbrook
HOA & financial
HOA
- Has HOA: Yes
- HOA fee: $417 monthly
- Amenities included: Management
- Services included: Maintenance Grounds, Trash, Snow Removal, Heat, Hot Water, Water, Sewer, Pest Control
Price history
| Date | Event | Price |
|---|---|---|
| 8/14/2025 | Listing removed | $2,375$4/sqft |
Source: Smart MLS #24105403 Report a problem | ||
| 7/10/2025 | Price change | $2,375-3.1%$4/sqft |
Source: Smart MLS #24105403 Report a problem | ||
| 7/3/2025 | Sold | $270,000+3.8%$457/sqft |
Source: | ||
| 7/3/2025 | Listed for rent | $2,450+11.4%$4/sqft |
Source: Smart MLS #24105403 Report a problem | ||
| 6/4/2025 | Pending sale | $260,000$440/sqft |
Source: | ||
Public tax history
| Year | Property taxes | Tax assessment |
|---|---|---|
| 2025 | $3,445 +2.7% | $143,540 |
| 2024 | $3,353 +0.3% | $143,540 +8.3% |
| 2023 | $3,344 +30.3% | $132,500 +40.3% |
Find assessor info on the county website
Neighborhood: Glenbrook
Nearby schools
GreatSchools rating
- 4/10Julia A. Stark SchoolGrades: K-5Distance: 0.7 mi
- 3/10Dolan SchoolGrades: 6-8Distance: 1.5 mi
- 2/10Stamford High SchoolGrades: 9-12Distance: 0.8 mi
Schools provided by the listing agent
- Elementary: Julia A. Stark
- Middle: Dolan
- High: Stamford
Source: Smart MLS. This data may not be complete. We recommend contacting the local school district to confirm school assignments for this home.
Get pre-qualified for a loan
At Zillow Home Loans, we can pre-qualify you in as little as 5 minutes with no impact to your credit score.An equal housing lender. NMLS #10287.
Sell with ease on Zillow
Get a Zillow Showcase℠ listing at no additional cost and you could sell for —faster.
$274,500
2% more+$5,490
With Zillow Showcase(estimated)$279,990

