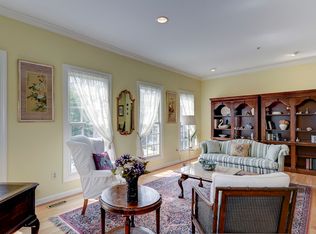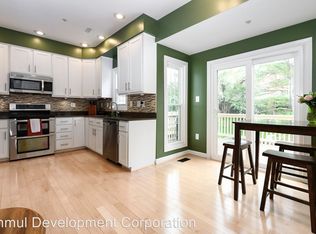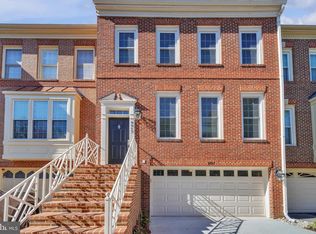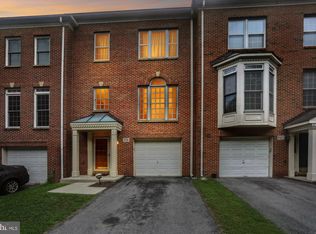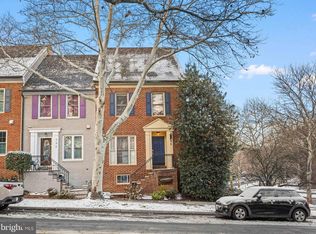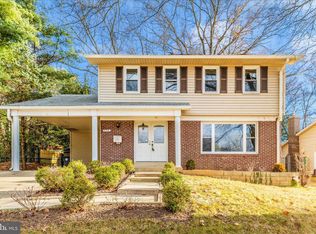Please stop by our OPEN HOUSE SUNDAY, 12/7 From 12:00-2:00PM. We just made a price adjustment on this Beautiful Home! WELCOME TO THIS STUNNING 4-LEVEL LUXURY TOWNHOUSE THAT MASTERFULLY BLENDS ELEGANCE, COMFORT AND MODERN DESIGN! With 3 spacious bedrooms, 2 full and 2 half baths, and exceptional living spaces throughout, this home offers over 2600 sq ft of refined living. The expansive living and dining area is adorned with crown molding, gorgeous hard floors, and a charming bay bump-put window that floods the space with natural light. This gorgeous home also features a gourmet kitchen with 42 inch cabinetry, gleaming granite counter, newer stainless steel appliances and recessed lighting. A remodeled half bath is also included on this level. Step outside to a private trex deck which is perfect for outdoor entertaining! Soaring 9 ft ceilings enhance the openness of the main level, while the finished walkout basement provides an inviting lower level of space complete with a cozy fireplace, half bath and entry to your private patio overlooking tranquil, wooded views. The showstopping owner's suite features a dramatic vaulted ceiling, a generous walk-in closet and a luxurious en suite bathroom with a jacuzzi tub, a seamless glass shower and dual vanities. Two additional spacious bedrooms and a separate guest bathroom complete the 3rd level. At the top of it all, the 4th-level loft adds a unique touch - offering 2 newer Velux skylights, built-in shelving, and its own gas fireplace, making it ideal as a home office, library, or creative retreat. Additional highlights include a 2 CAR GARAGE with separate storage room, newer washer and dryer, recessed lighting, HARDWOOD FLOORS on all 4 LEVELS, hot water heater-2025, newer Anderson windows and doors are less than 5 years old, custom fiber glass entry door with storm door and the entire home is freshly painted. This home truly has it all - luxury, space, and a peaceful natural setting. LOCATION IS EVERYTHING - and this home has it all. Ideally situated just minutes from premier shopping centers, restaurants, (Walk to downtown Crown which has everything you could possibly need), parks, golf, metro, ICC and everyday conveniences and major commuting routes. WELCOME HOME!
For sale
Price cut: $30.5K (12/6)
$765,000
21 Sterling Ct, Rockville, MD 20850
3beds
3,094sqft
Est.:
Townhouse
Built in 1991
2,280 Square Feet Lot
$746,700 Zestimate®
$247/sqft
$150/mo HOA
What's special
Gas fireplaceCozy fireplaceGenerous walk-in closetTranquil wooded viewsBuilt-in shelvingPrivate trex deckPrivate patio
- 159 days |
- 987 |
- 27 |
Likely to sell faster than
Zillow last checked: 8 hours ago
Listing updated: December 07, 2025 at 03:27pm
Listed by:
Cathy Carroll 301-252-6032,
Weichert, REALTORS 301-656-2500
Source: Bright MLS,MLS#: MDMC2190936
Tour with a local agent
Facts & features
Interior
Bedrooms & bathrooms
- Bedrooms: 3
- Bathrooms: 4
- Full bathrooms: 2
- 1/2 bathrooms: 2
- Main level bathrooms: 1
Rooms
- Room types: Living Room, Dining Room, Primary Bedroom, Bedroom 2, Bedroom 3, Kitchen, Family Room, Foyer, Recreation Room, Bathroom 2, Primary Bathroom, Half Bath
Primary bedroom
- Features: Cathedral/Vaulted Ceiling, Flooring - HardWood, Walk-In Closet(s)
- Level: Upper
Bedroom 2
- Features: Flooring - HardWood
- Level: Upper
Bedroom 3
- Features: Flooring - HardWood
- Level: Upper
Primary bathroom
- Features: Bathroom - Walk-In Shower, Soaking Tub, Cathedral/Vaulted Ceiling, Ceiling Fan(s), Countertop(s) - Solid Surface, Double Sink, Flooring - Ceramic Tile
- Level: Upper
Bathroom 2
- Features: Flooring - Ceramic Tile
- Level: Upper
Dining room
- Features: Crown Molding, Flooring - HardWood
- Level: Main
Family room
- Features: Fireplace - Gas, Flooring - HardWood, Recessed Lighting
- Level: Lower
Foyer
- Features: Flooring - HardWood
- Level: Main
Half bath
- Features: Flooring - Ceramic Tile
- Level: Lower
Half bath
- Features: Flooring - Ceramic Tile
- Level: Main
Kitchen
- Features: Flooring - HardWood, Granite Counters, Kitchen - Gas Cooking, Recessed Lighting, Pantry
- Level: Main
Living room
- Features: Crown Molding, Flooring - HardWood
- Level: Main
Recreation room
- Features: Skylight(s), Cathedral/Vaulted Ceiling, Fireplace - Gas
- Level: Upper
Heating
- Central, Natural Gas
Cooling
- Ceiling Fan(s), Central Air, Electric
Appliances
- Included: Microwave, Dishwasher, Disposal, Dryer, Exhaust Fan, Refrigerator, Stainless Steel Appliance(s), Cooktop, Washer, Water Heater, Gas Water Heater
Features
- Bathroom - Stall Shower, Bathroom - Tub Shower, Bathroom - Walk-In Shower, Ceiling Fan(s), Crown Molding, Dining Area, Floor Plan - Traditional, Kitchen - Gourmet, Pantry, Primary Bath(s), Recessed Lighting, Upgraded Countertops, Walk-In Closet(s), Built-in Features, 9'+ Ceilings, Vaulted Ceiling(s)
- Flooring: Hardwood, Ceramic Tile, Wood
- Windows: Bay/Bow, Skylight(s)
- Basement: Other
- Number of fireplaces: 2
Interior area
- Total structure area: 3,582
- Total interior livable area: 3,094 sqft
- Finished area above ground: 2,694
- Finished area below ground: 400
Video & virtual tour
Property
Parking
- Total spaces: 2
- Parking features: Garage Faces Front, Attached, Driveway
- Attached garage spaces: 2
- Has uncovered spaces: Yes
Accessibility
- Accessibility features: None
Features
- Levels: Four
- Stories: 4
- Exterior features: Sidewalks
- Pool features: None
Lot
- Size: 2,280 Square Feet
Details
- Additional structures: Above Grade, Below Grade
- Parcel number: 160902793191
- Zoning: R60
- Special conditions: Standard
Construction
Type & style
- Home type: Townhouse
- Architectural style: Colonial
- Property subtype: Townhouse
Materials
- Frame
- Foundation: Other
Condition
- Excellent
- New construction: No
- Year built: 1991
Utilities & green energy
- Sewer: Public Sewer
- Water: Public
Community & HOA
Community
- Security: Fire Sprinkler System
- Subdivision: Decoverly Adventure
HOA
- Has HOA: Yes
- Amenities included: Pool, Tennis Court(s), Tot Lots/Playground
- Services included: Management, Snow Removal, Trash, Lawn Care Front, Pool(s), Road Maintenance, Reserve Funds
- HOA fee: $150 monthly
Location
- Region: Rockville
Financial & listing details
- Price per square foot: $247/sqft
- Tax assessed value: $657,633
- Annual tax amount: $7,322
- Date on market: 7/18/2025
- Listing agreement: Exclusive Right To Sell
- Ownership: Fee Simple
Estimated market value
$746,700
$709,000 - $784,000
$3,672/mo
Price history
Price history
| Date | Event | Price |
|---|---|---|
| 12/6/2025 | Price change | $765,000-3.8%$247/sqft |
Source: | ||
| 10/20/2025 | Price change | $795,500-3.6%$257/sqft |
Source: | ||
| 8/12/2025 | Price change | $824,900-1.8%$267/sqft |
Source: | ||
| 7/18/2025 | Listed for sale | $839,900+10.7%$271/sqft |
Source: | ||
| 5/1/2023 | Sold | $759,000$245/sqft |
Source: | ||
Public tax history
Public tax history
| Year | Property taxes | Tax assessment |
|---|---|---|
| 2025 | $8,032 +15.7% | $657,633 +9% |
| 2024 | $6,943 +9.9% | $603,067 +9.9% |
| 2023 | $6,320 +5.7% | $548,500 +1.2% |
Find assessor info on the county website
BuyAbility℠ payment
Est. payment
$4,622/mo
Principal & interest
$3662
Property taxes
$542
Other costs
$418
Climate risks
Neighborhood: 20850
Nearby schools
GreatSchools rating
- 5/10Rosemont Elementary SchoolGrades: PK-5Distance: 1.7 mi
- 2/10Forest Oak Middle SchoolGrades: 6-8Distance: 3.4 mi
- 3/10Gaithersburg High SchoolGrades: 9-12Distance: 2 mi
Schools provided by the listing agent
- District: Montgomery County Public Schools
Source: Bright MLS. This data may not be complete. We recommend contacting the local school district to confirm school assignments for this home.
- Loading
- Loading
