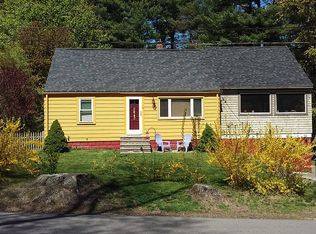Great Home, Great Location, Close to Foreside, Navy Yard, I-95 and Portsmouth. This house has it all, 3.38 acres of privacy, and a pond all within a stones throw to town. Home boast beautiful finishes through out. Offers 4 bedrooms, 3 baths, 4 season sunporch, fireplace, full dry basement and 2 car garage. With the feel of being in the country but a walk or a bike ride away from downtown. Enjoy the great happens of the restaurants, pubs and shops of the Foreside. Gourmet Alley just down the street too!! Showings Start at Open House Saturday October 10, 12-3. Covid Protocol Required. Please do not drive down the driveway unless you have an appointment.
This property is off market, which means it's not currently listed for sale or rent on Zillow. This may be different from what's available on other websites or public sources.
