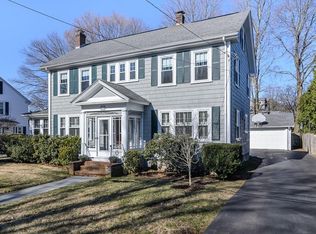Sold for $1,225,000
$1,225,000
21 Stevens Rd, Needham, MA 02492
3beds
1,970sqft
Single Family Residence
Built in 1924
7,841 Square Feet Lot
$1,232,900 Zestimate®
$622/sqft
$4,267 Estimated rent
Home value
$1,232,900
$1.15M - $1.32M
$4,267/mo
Zestimate® history
Loading...
Owner options
Explore your selling options
What's special
Discover the charm of this inviting home located in the Fair Oaks Park area of Needham. This 1920’s home offers beautiful details as well as modern conveniences added: eat-in kitchen with center island, large sun/family room and a full bath on the first floor. Each room flows beautifully into the next; formal living room and elegant dining room add to the fabulous entertaining space. Upstairs are three large bedrooms and a spacious main bathroom, lots of closet space and areas to possibly expand. Outside, you’ll find a beautifully landscaped yard that features a charming water feature, gardens and a spacious patio, ideal for summer barbecues or simply enjoying the outdoors. The two-car detached garage; with power to charge a car is an added bonus. This home gives you the perfect mix of comfort and convenience. Plus, an amazing location; close to town and the train, making commutes and errands a breeze. Embrace the chance to make this delightful house your new home sweet home.
Zillow last checked: 8 hours ago
Listing updated: October 15, 2025 at 10:28am
Listed by:
Beth Regan 781-640-7895,
Compass 781-365-9954
Bought with:
The Samantha Eisenberg Group
Compass
Source: MLS PIN,MLS#: 73381076
Facts & features
Interior
Bedrooms & bathrooms
- Bedrooms: 3
- Bathrooms: 2
- Full bathrooms: 2
Primary bedroom
- Features: Flooring - Hardwood
- Level: Second
- Area: 176
- Dimensions: 11 x 16
Bedroom 2
- Features: Flooring - Hardwood
- Level: Second
- Area: 168
- Dimensions: 12 x 14
Bedroom 3
- Features: Flooring - Hardwood
- Level: Second
- Area: 144
- Dimensions: 12 x 12
Primary bathroom
- Features: No
Bathroom 1
- Features: Bathroom - 3/4, Bathroom - With Shower Stall, Flooring - Stone/Ceramic Tile
- Level: First
Bathroom 2
- Features: Bathroom - Full, Bathroom - Tiled With Tub & Shower, Flooring - Stone/Ceramic Tile
- Level: Second
Dining room
- Features: Flooring - Hardwood
- Level: First
- Area: 143
- Dimensions: 11 x 13
Family room
- Features: Flooring - Stone/Ceramic Tile, Wet Bar, Slider, Gas Stove
- Level: First
- Area: 294
- Dimensions: 21 x 14
Kitchen
- Features: Flooring - Hardwood, Dining Area, Pantry, Kitchen Island, Cabinets - Upgraded, Exterior Access, Recessed Lighting, Gas Stove
- Level: First
- Area: 225
- Dimensions: 15 x 15
Living room
- Features: Flooring - Hardwood, Window(s) - Bay/Bow/Box
- Level: First
- Area: 204
- Dimensions: 12 x 17
Heating
- Steam, Natural Gas, Other
Cooling
- Window Unit(s)
Appliances
- Included: Gas Water Heater, Water Heater, Range, Oven, Dishwasher, Disposal, Refrigerator
- Laundry: In Basement, Electric Dryer Hookup, Washer Hookup
Features
- Play Room, Wet Bar
- Flooring: Wood, Tile
- Windows: Insulated Windows
- Basement: Full,Partially Finished,Slab
- Number of fireplaces: 1
Interior area
- Total structure area: 1,970
- Total interior livable area: 1,970 sqft
- Finished area above ground: 1,970
- Finished area below ground: 350
Property
Parking
- Total spaces: 7
- Parking features: Detached, Garage Door Opener, Storage, Paved Drive, Off Street, Paved
- Garage spaces: 2
- Uncovered spaces: 5
Features
- Patio & porch: Patio
- Exterior features: Patio, Rain Gutters, Professional Landscaping, Decorative Lighting
Lot
- Size: 7,841 sqft
Details
- Foundation area: 0
- Parcel number: M:034.0 B:0018 L:0000.0,138847
- Zoning: SRB
Construction
Type & style
- Home type: SingleFamily
- Architectural style: Colonial
- Property subtype: Single Family Residence
Materials
- Frame
- Foundation: Concrete Perimeter, Block
- Roof: Shingle,Rubber
Condition
- Year built: 1924
Utilities & green energy
- Electric: 200+ Amp Service
- Sewer: Public Sewer
- Water: Public
- Utilities for property: for Gas Range, for Electric Dryer, Washer Hookup
Community & neighborhood
Community
- Community features: Public Transportation, Shopping, Tennis Court(s), Walk/Jog Trails, Medical Facility, Highway Access, Public School, T-Station, Sidewalks
Location
- Region: Needham
- Subdivision: Fair Oaks Park
Other
Other facts
- Road surface type: Paved
Price history
| Date | Event | Price |
|---|---|---|
| 10/15/2025 | Sold | $1,225,000-5.7%$622/sqft |
Source: MLS PIN #73381076 Report a problem | ||
| 6/18/2025 | Contingent | $1,299,000$659/sqft |
Source: MLS PIN #73381076 Report a problem | ||
| 5/28/2025 | Listed for sale | $1,299,000+233.1%$659/sqft |
Source: MLS PIN #73381076 Report a problem | ||
| 2/13/1998 | Sold | $390,000$198/sqft |
Source: Public Record Report a problem | ||
Public tax history
| Year | Property taxes | Tax assessment |
|---|---|---|
| 2025 | $12,826 +12.4% | $1,210,000 +32.8% |
| 2024 | $11,408 -1.5% | $911,200 +2.6% |
| 2023 | $11,586 +4.6% | $888,500 +7.2% |
Find assessor info on the county website
Neighborhood: 02492
Nearby schools
GreatSchools rating
- 10/10Broadmeadow Elementary SchoolGrades: K-5Distance: 0.9 mi
- 9/10Pollard Middle SchoolGrades: 7-8Distance: 0.2 mi
- 10/10Needham High SchoolGrades: 9-12Distance: 0.5 mi
Schools provided by the listing agent
- Elementary: Broadmeadow
- Middle: Pollard
- High: Needham
Source: MLS PIN. This data may not be complete. We recommend contacting the local school district to confirm school assignments for this home.
Get a cash offer in 3 minutes
Find out how much your home could sell for in as little as 3 minutes with a no-obligation cash offer.
Estimated market value$1,232,900
Get a cash offer in 3 minutes
Find out how much your home could sell for in as little as 3 minutes with a no-obligation cash offer.
Estimated market value
$1,232,900
