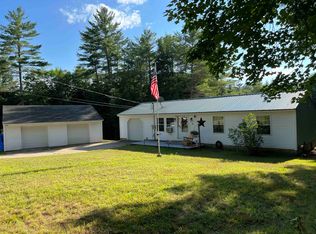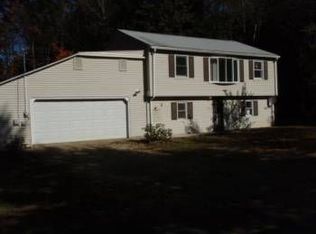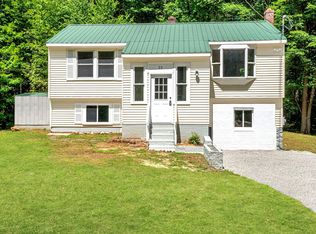SELLER SAYS GET IT GONE WITH PRICE REDUCTION!!! This home offers country living still within good commuter distance to Concord and below. The home consists of a 2-car, direct entry garage into the kitchen/dining area. where you may choose to exit to the rear through sliding glass doors onto the deck with step down to a lower deck surrounding the pool which overlooks a secluded back yard with fire pit and gazebo with spa. All great for family and entertaining. The remainder of the main living area consists of a living room, master suite with soaking tub and shower along with 2-bedrooms which are serviced by an additional full bath. The basement offers a large family room, laundry room, study and workshop area which exits to the rear via a bulkhead. Now for the best. Considering the fact that you now reside in the Lakes region, you will need toys and a place to store them. That's where the 24' x 32', 3-stall, heated garage comes in, which also boasts a semi finished upstairs which could be used as fun space or finished to house additional living quarters. If that,s not enough their is also another 12' x 16' garage for mowers, tractor, more toys or whatever you may come home with, because you've got the room now. Agents See Non Public Remarks.
This property is off market, which means it's not currently listed for sale or rent on Zillow. This may be different from what's available on other websites or public sources.


