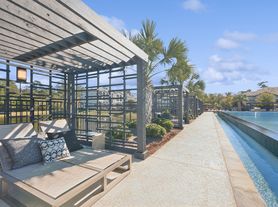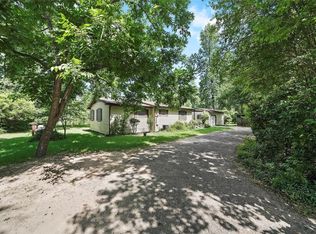FURNISHED LEASE WITH ALL BRAND NEW FURNITURE! This home offers a stylish blend of comfort and elegance. 1,493 sf with 3 bedrooms, 2.5 baths, and a 2-car garage condo. The two-story family room is stunning with large windows. Keep the second-story windows open for great natural light, and roll down the shades on the main windows for privacy. The updated kitchen is sure to please your family chef with a new gas range and microwave, a refrigerator, solid surface counters, and ample storage. The casual dining area is a great size for meals with your family. Sliding doors lead out to your private covered patio. Upstairs, you will find the three bedrooms. The primary suite is a great size with a private en'suite that includes double sinks, a tub/shower combo, and a custom-designed closet to maximize storage. Recent paint throughout. Washer and dryer included! Lawn care included.
Copyright notice - Data provided by HAR.com 2022 - All information provided should be independently verified.
Condo for rent
$2,700/mo
21 Stone Creek Pl, Spring, TX 77382
3beds
1,493sqft
Price may not include required fees and charges.
Condo
Available now
Electric
Electric dryer hookup laundry
2 Attached garage spaces parking
Natural gas, fireplace
What's special
Two-story family roomLarge windowsSolid surface countersAmple storageCasual dining areaUpdated kitchen
- 4 days |
- -- |
- -- |
Travel times
Looking to buy when your lease ends?
Consider a first-time homebuyer savings account designed to grow your down payment with up to a 6% match & a competitive APY.
Facts & features
Interior
Bedrooms & bathrooms
- Bedrooms: 3
- Bathrooms: 3
- Full bathrooms: 2
- 1/2 bathrooms: 1
Rooms
- Room types: Breakfast Nook, Family Room
Heating
- Natural Gas, Fireplace
Cooling
- Electric
Appliances
- Included: Dishwasher, Disposal, Dryer, Microwave, Oven, Range, Refrigerator, Washer
- Laundry: Electric Dryer Hookup, In Unit, Washer Hookup
Features
- All Bedrooms Up, Crown Molding, En-Suite Bath, Formal Entry/Foyer, High Ceilings, Primary Bed - 2nd Floor, Storage, Walk-In Closet(s)
- Flooring: Carpet, Tile
- Has fireplace: Yes
- Furnished: Yes
Interior area
- Total interior livable area: 1,493 sqft
Property
Parking
- Total spaces: 2
- Parking features: Attached, Driveway, Covered
- Has attached garage: Yes
- Details: Contact manager
Features
- Stories: 2
- Exterior features: All Bedrooms Up, Architecture Style: Traditional, Attached, Basketball Court, Crown Molding, Driveway, Electric Dryer Hookup, En-Suite Bath, Entry, Fitness Center, Formal Entry/Foyer, Garage Door Opener, Heating: Gas, High Ceilings, Jogging Path, Lawn Care included in rent, Living Area - 1st Floor, Lot Features: Near Golf Course, Subdivided, Near Golf Course, Patio/Deck, Pickleball Court, Picnic Area, Playground, Pond, Pool, Primary Bed - 2nd Floor, Sport Court, Storage, Subdivided, Tennis Court(s), Utility Room, Walk-In Closet(s), Washer Hookup
Details
- Parcel number: 90420001000
Construction
Type & style
- Home type: Condo
- Property subtype: Condo
Condition
- Year built: 2002
Community & HOA
Community
- Features: Fitness Center, Playground, Tennis Court(s)
HOA
- Amenities included: Basketball Court, Fitness Center, Pond Year Round, Tennis Court(s)
Location
- Region: Spring
Financial & listing details
- Lease term: 12 Months,6 Months
Price history
| Date | Event | Price |
|---|---|---|
| 11/17/2025 | Listed for rent | $2,700+35%$2/sqft |
Source: | ||
| 10/27/2025 | Listing removed | $270,000$181/sqft |
Source: | ||
| 10/7/2025 | Pending sale | $270,000$181/sqft |
Source: | ||
| 9/15/2025 | Price change | $270,000-3.6%$181/sqft |
Source: | ||
| 8/26/2025 | Listed for sale | $280,000+47.4%$188/sqft |
Source: | ||

