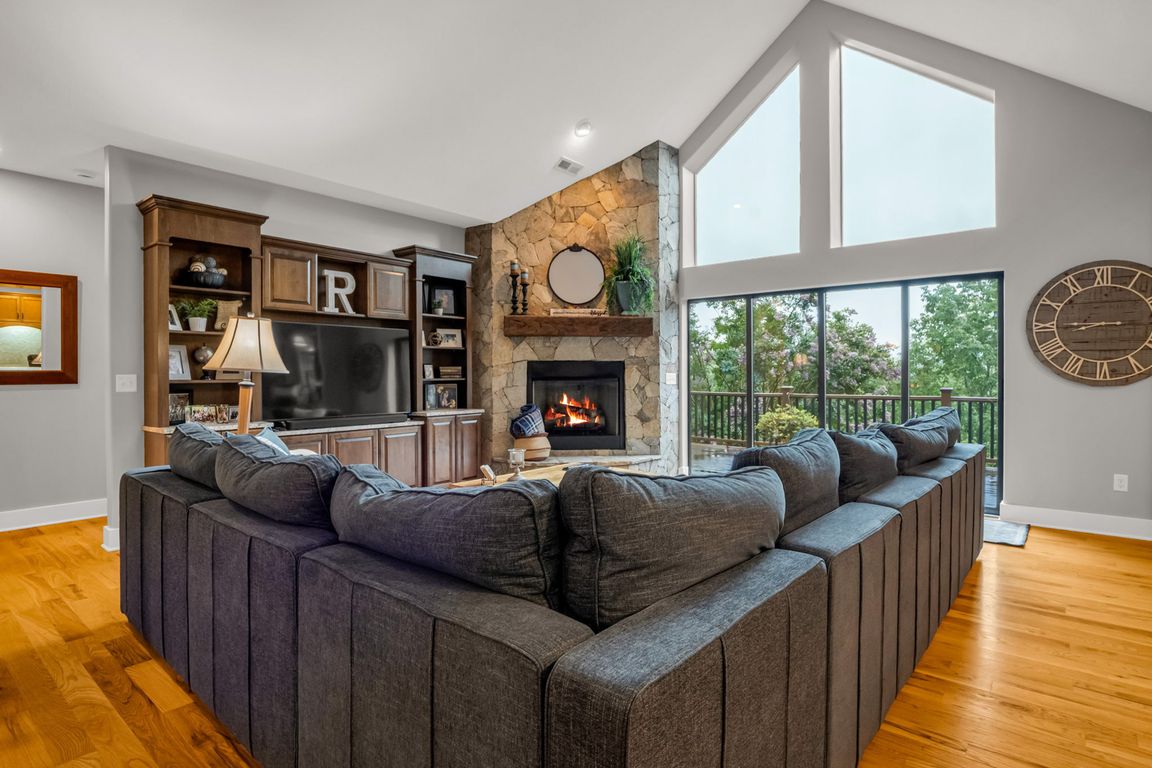
ActivePrice cut: $25K (11/15)
$825,000
3beds
2,568sqft
21 Sugar Maple Dr, Mills River, NC 28759
3beds
2,568sqft
Single family residence
Built in 2011
0.66 Acres
2 Garage spaces
$321 price/sqft
$219 monthly HOA fee
What's special
Timeless finishesComposite deckingOpen floor planEasy access drivewaySpacious screened porchAdditional parkingOutdoor grilling area
Discover an amazing opportunity in the desirable High Vista community! This 3-bedroom, 2.5 bath home, built by Cornerstone Homes, showcases timeless finishes and an open floor plan designed for both comfort and style. The true highlight is the breathtaking, long-range, year-round mountain view-your perfect Western North Carolina backdrop. Total Sq footage ...
- 96 days |
- 1,084 |
- 53 |
Source: Canopy MLS as distributed by MLS GRID,MLS#: 4295692
Travel times
Living Room
Kitchen
Primary Bedroom
Zillow last checked: 8 hours ago
Listing updated: November 14, 2025 at 05:11pm
Listing Provided by:
Stephanie Cathey stephanie.cathey@allentate.com,
Howard Hanna Beverly-Hanks
Source: Canopy MLS as distributed by MLS GRID,MLS#: 4295692
Facts & features
Interior
Bedrooms & bathrooms
- Bedrooms: 3
- Bathrooms: 3
- Full bathrooms: 2
- 1/2 bathrooms: 1
- Main level bedrooms: 1
Primary bedroom
- Level: Main
- Area: 242.2 Square Feet
- Dimensions: 16' 5" X 14' 9"
Great room
- Features: Vaulted Ceiling(s)
- Level: Main
- Area: 288.12 Square Feet
- Dimensions: 14' 0" X 20' 7"
Heating
- Heat Pump, Propane
Cooling
- Ceiling Fan(s), Heat Pump
Appliances
- Included: Dishwasher, Disposal, Electric Oven, Gas Cooktop, Microwave, Tankless Water Heater
- Laundry: Laundry Room, Main Level
Features
- Built-in Features, Kitchen Island, Open Floorplan, Walk-In Closet(s)
- Flooring: Carpet, Tile, Wood
- Doors: Insulated Door(s), Sliding Doors
- Windows: Insulated Windows
- Basement: Basement Garage Door,Exterior Entry,Interior Entry,Walk-Out Access,Walk-Up Access
- Fireplace features: Great Room, Propane
Interior area
- Total structure area: 1,622
- Total interior livable area: 2,568 sqft
- Finished area above ground: 1,622
- Finished area below ground: 946
Video & virtual tour
Property
Parking
- Total spaces: 6
- Parking features: Basement, Driveway, Parking Space(s)
- Garage spaces: 2
- Uncovered spaces: 4
Features
- Levels: One
- Stories: 1
- Patio & porch: Deck, Screened, Side Porch
- Has private pool: Yes
- Pool features: Outdoor Pool
- Has view: Yes
- View description: Long Range, Mountain(s), Year Round
- Waterfront features: None
Lot
- Size: 0.66 Acres
- Features: Wooded, Views
Details
- Additional structures: None
- Parcel number: 9633003416
- Zoning: MR-RU
- Special conditions: Standard
- Other equipment: Fuel Tank(s)
- Horse amenities: None
Construction
Type & style
- Home type: SingleFamily
- Architectural style: Traditional
- Property subtype: Single Family Residence
Materials
- Hardboard Siding
Condition
- New construction: No
- Year built: 2011
Utilities & green energy
- Sewer: Septic Installed
- Water: City
- Utilities for property: Propane
Community & HOA
Community
- Features: Clubhouse, Gated, Golf, Picnic Area, Playground, Tennis Court(s), Other
- Security: Carbon Monoxide Detector(s), Smoke Detector(s)
- Subdivision: High Vista
HOA
- Has HOA: Yes
- HOA fee: $125 monthly
- HOA name: High Vista HOA
- Second HOA fee: $1,125 annually
- Second HOA name: High Vista POA (Optional)
Location
- Region: Mills River
Financial & listing details
- Price per square foot: $321/sqft
- Tax assessed value: $611,100
- Date on market: 8/28/2025
- Cumulative days on market: 95 days
- Listing terms: Cash,Conventional
- Road surface type: Asphalt, Paved