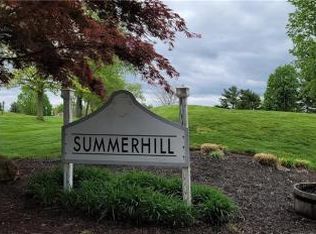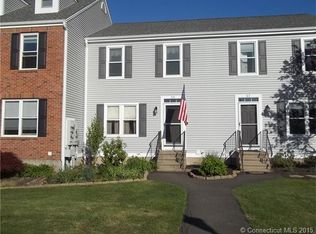Sold for $280,000
$280,000
21 Summerhill Road #21, Wallingford, CT 06492
3beds
1,447sqft
Condominium, Townhouse
Built in 1986
-- sqft lot
$298,200 Zestimate®
$194/sqft
$2,719 Estimated rent
Home value
$298,200
$262,000 - $337,000
$2,719/mo
Zestimate® history
Loading...
Owner options
Explore your selling options
What's special
Beauty and class await you here in your 3 Bedroom, 2.5 Bath End Unit Condo! Beautifully renovated with fresh paint and tasteful new lighting throughout. The open floor plan features a spacious Living Room and Dining Room with hardwood floors, a 1/2 Bath for guests, an updated Kitchen with granite counters, stainless steel appliances and plenty of cabinet space! Plus a deck to sit outside, enjoy a cool breeze & a tasty beverage! Also on the main level is your Master Bedroom Suite, with a huge walk-in closet, remodeled Full Bath and plenty of space to lounge or get ready for the day. Downstairs there's 2 Additional Bedrooms with walk-in closets and a Full Bath! With all this space, you could even make one BR an Office, a Family room or the perfect Workout Room! Downstairs is so large, there's even a workshop space that includes a 2nd full sized refrigerator! Here at Summer Hill, you'll enjoy your summers by the pool, and there is so much to do and see nearby! You're just 10 minutes from downtown Wallingford's thriving restaurant scene, boutique shopping and local vineyards! Which means your days and nights just became that much more exciting!!! And pet lovers, you'll be happy to know, this community LOVES PETS, and there are no breed or size restrictions! Plus talk about convenience, your parking spot is steps from your front door, and you're minutes from the highway and train, so commuting is a breeze! 20 minutes to Downtown New Haven, 30 minutes to Hartford, 1 hr to Casinos.
Zillow last checked: 8 hours ago
Listing updated: October 11, 2024 at 01:02pm
Listed by:
TEAM POWERHOUSE AT COLDWELL BANKER REALTY,
David Lemel 203-671-7062,
Coldwell Banker Realty 203-239-2553,
Co-Listing Agent: Carla Cappiello 203-927-4071,
Coldwell Banker Realty
Bought with:
Erik P. Vazquez, RES.0802484
Coldwell Banker Realty
Source: Smart MLS,MLS#: 24045601
Facts & features
Interior
Bedrooms & bathrooms
- Bedrooms: 3
- Bathrooms: 3
- Full bathrooms: 2
- 1/2 bathrooms: 1
Primary bedroom
- Features: Bay/Bow Window, Ceiling Fan(s), French Doors, Full Bath, Tub w/Shower, Hardwood Floor
- Level: Main
Bedroom
- Features: Remodeled, Walk-In Closet(s), Vinyl Floor
- Level: Lower
Bedroom
- Features: Remodeled, Vinyl Floor
- Level: Lower
Bathroom
- Features: Remodeled, Tile Floor
- Level: Main
Bathroom
- Features: Remodeled, Full Bath, Stall Shower, Laundry Hookup
- Level: Lower
Dining room
- Features: Hardwood Floor
- Level: Main
Kitchen
- Features: Remodeled, Granite Counters, Tile Floor
- Level: Main
Living room
- Features: Balcony/Deck, Hardwood Floor
- Level: Main
Heating
- Heat Pump, Electric
Cooling
- Ceiling Fan(s), Central Air
Appliances
- Included: Oven/Range, Microwave, Refrigerator, Dishwasher, Disposal, Washer, Dryer, Electric Water Heater, Water Heater
- Laundry: Lower Level
Features
- Basement: Full,Heated,Finished,Interior Entry,Walk-Out Access,Liveable Space
- Attic: None
- Has fireplace: No
- Common walls with other units/homes: End Unit
Interior area
- Total structure area: 1,447
- Total interior livable area: 1,447 sqft
- Finished area above ground: 857
- Finished area below ground: 590
Property
Parking
- Total spaces: 1
- Parking features: None, Paved, Off Street, Assigned
Features
- Stories: 2
- Patio & porch: Deck, Patio
- Exterior features: Sidewalk, Rain Gutters, Lighting
- Has private pool: Yes
- Pool features: Heated, In Ground
Lot
- Features: Level
Details
- Additional structures: Pool House
- Parcel number: 2318401
- Zoning: R40
Construction
Type & style
- Home type: Condo
- Architectural style: Ranch,Townhouse
- Property subtype: Condominium, Townhouse
- Attached to another structure: Yes
Materials
- Vinyl Siding
Condition
- New construction: No
- Year built: 1986
Utilities & green energy
- Sewer: Public Sewer
- Water: Public
Community & neighborhood
Location
- Region: Wallingford
HOA & financial
HOA
- Has HOA: Yes
- HOA fee: $381 monthly
- Amenities included: Clubhouse, Guest Parking, Recreation Facilities, Pool, Management
- Services included: Maintenance Grounds, Trash, Snow Removal, Pool Service, Road Maintenance
Price history
| Date | Event | Price |
|---|---|---|
| 10/11/2024 | Sold | $280,000+12%$194/sqft |
Source: | ||
| 9/10/2024 | Listed for sale | $250,000+37.4%$173/sqft |
Source: | ||
| 1/21/2022 | Sold | $181,900-1.6%$126/sqft |
Source: | ||
| 12/4/2021 | Contingent | $184,900$128/sqft |
Source: | ||
| 11/29/2021 | Listed for sale | $184,900+5.7%$128/sqft |
Source: | ||
Public tax history
Tax history is unavailable.
Neighborhood: 06492
Nearby schools
GreatSchools rating
- NACook Hill SchoolGrades: PK-2Distance: 0.2 mi
- 5/10James H. Moran Middle SchoolGrades: 6-8Distance: 2.3 mi
- 6/10Mark T. Sheehan High SchoolGrades: 9-12Distance: 2.2 mi
Schools provided by the listing agent
- Elementary: Cook Hill
- Middle: James Moran,Parker Farms
- High: Mark T. Sheehan
Source: Smart MLS. This data may not be complete. We recommend contacting the local school district to confirm school assignments for this home.

Get pre-qualified for a loan
At Zillow Home Loans, we can pre-qualify you in as little as 5 minutes with no impact to your credit score.An equal housing lender. NMLS #10287.

