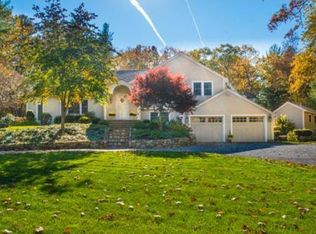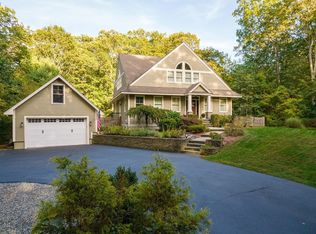Sold for $850,000
$850,000
21 Sunrise Rd, Boxford, MA 01921
4beds
2,797sqft
Single Family Residence
Built in 1961
1.02 Acres Lot
$845,500 Zestimate®
$304/sqft
$4,086 Estimated rent
Home value
$845,500
$769,000 - $930,000
$4,086/mo
Zestimate® history
Loading...
Owner options
Explore your selling options
What's special
Tucked away in a private Boxford neighborhood, this impeccably maintained colonial has it all. 1st level offers bright & inviting kitchen with s/s appliances, formal dining room featuring classic built-ins & tasteful wainscotting, sun splashed living room w/ cozy fp, heated sunroom w/ windows galore, 1/2 bath and ultra-convenient home office. 2nd level features 4 spacious bedrooms w/ ample closet space & freshly glazed full bath. Located above the garage, the massive great room with screen/projector & 2nd home office are not to be missed. This area, offering ductless AC, is perfect for movie nights or entertaining. Additional features include slab foundation, large attic, both wide pine and hardwood flooring, lovely patio, 2 car garage, newer windows and roof, fresh exterior paint, sprawling front yard and energy efficient solar panels (owned). In a lovely location near Lowe Pond & set back from the street, this home offers the ultimate in tranquility. Don't miss out
Zillow last checked: 8 hours ago
Listing updated: July 10, 2025 at 02:00pm
Listed by:
Domenica Giordano 781-608-3004,
Century 21 North East 978-774-2770
Bought with:
Tamara Schofield
Realty ONE Group Nest
Source: MLS PIN,MLS#: 73386396
Facts & features
Interior
Bedrooms & bathrooms
- Bedrooms: 4
- Bathrooms: 2
- Full bathrooms: 1
- 1/2 bathrooms: 1
Primary bedroom
- Features: Closet, Flooring - Hardwood
- Level: Second
- Area: 156
- Dimensions: 13 x 12
Bedroom 2
- Features: Closet, Flooring - Hardwood
- Level: Second
- Area: 156
- Dimensions: 13 x 12
Bedroom 3
- Features: Closet, Flooring - Hardwood
- Level: Second
- Area: 156
- Dimensions: 13 x 12
Bedroom 4
- Features: Closet, Flooring - Hardwood
- Level: Second
- Area: 156
- Dimensions: 13 x 12
Primary bathroom
- Features: Yes
Bathroom 1
- Features: Bathroom - Half, Pedestal Sink
- Level: First
- Area: 20
- Dimensions: 4 x 5
Bathroom 2
- Features: Bathroom - Full, Bathroom - Tiled With Tub & Shower, Closet - Linen, Flooring - Stone/Ceramic Tile
- Level: Second
- Area: 64
- Dimensions: 8 x 8
Dining room
- Features: Flooring - Wood, Wainscoting, Lighting - Overhead
- Level: Main,First
- Area: 169
- Dimensions: 13 x 13
Kitchen
- Features: Flooring - Laminate, Dining Area, Pantry, Lighting - Overhead
- Level: Main,First
- Area: 156
- Dimensions: 13 x 12
Living room
- Features: Flooring - Wood, Cable Hookup
- Level: Main,First
- Area: 234
- Dimensions: 13 x 18
Office
- Features: Flooring - Wood
- Level: Main
- Area: 120
- Dimensions: 15 x 8
Heating
- Electric Baseboard, Ductless
Cooling
- Window Unit(s), Ductless
Appliances
- Included: Electric Water Heater, Range, Dishwasher, Microwave, Refrigerator, Washer, Dryer
- Laundry: First Floor, Electric Dryer Hookup, Washer Hookup
Features
- Vaulted Ceiling(s), Cable Hookup, Recessed Lighting, Lighting - Overhead, Office, Great Room, Home Office, Sun Room, Foyer
- Flooring: Hardwood, Flooring - Wood, Flooring - Stone/Ceramic Tile
- Doors: French Doors
- Windows: Picture, Screens
- Has basement: No
- Number of fireplaces: 1
- Fireplace features: Living Room
Interior area
- Total structure area: 2,797
- Total interior livable area: 2,797 sqft
- Finished area above ground: 2,797
Property
Parking
- Total spaces: 10
- Parking features: Attached, Garage Door Opener, Garage Faces Side, Paved Drive, Off Street, Paved
- Attached garage spaces: 2
- Uncovered spaces: 8
Accessibility
- Accessibility features: No
Features
- Patio & porch: Patio
- Exterior features: Patio, Screens
Lot
- Size: 1.02 Acres
- Features: Wooded
Details
- Foundation area: 972
- Parcel number: M:025 B:006 L:024,1869804
- Zoning: Residentia
Construction
Type & style
- Home type: SingleFamily
- Architectural style: Colonial
- Property subtype: Single Family Residence
Materials
- Frame
- Foundation: Slab
- Roof: Shingle
Condition
- Year built: 1961
Utilities & green energy
- Electric: Circuit Breakers
- Sewer: Private Sewer
- Water: Private
- Utilities for property: for Electric Range, for Electric Oven, for Electric Dryer, Washer Hookup
Community & neighborhood
Community
- Community features: Walk/Jog Trails, Conservation Area, Highway Access, Public School, Other
Location
- Region: Boxford
Other
Other facts
- Road surface type: Paved
Price history
| Date | Event | Price |
|---|---|---|
| 7/10/2025 | Sold | $850,000+9.1%$304/sqft |
Source: MLS PIN #73386396 Report a problem | ||
| 6/5/2025 | Listed for sale | $779,000+24.6%$279/sqft |
Source: MLS PIN #73386396 Report a problem | ||
| 9/7/2021 | Sold | $625,000+38.3%$223/sqft |
Source: MLS PIN #72869492 Report a problem | ||
| 10/24/2016 | Sold | $452,000+0.4%$162/sqft |
Source: Agent Provided Report a problem | ||
| 9/6/2016 | Pending sale | $450,000$161/sqft |
Source: Coldwell Banker Residential Brokerage - Topsfield #72061454 Report a problem | ||
Public tax history
| Year | Property taxes | Tax assessment |
|---|---|---|
| 2025 | $8,800 +3.1% | $654,300 |
| 2024 | $8,539 +6.7% | $654,300 +13.1% |
| 2023 | $8,004 | $578,300 |
Find assessor info on the county website
Neighborhood: 01921
Nearby schools
GreatSchools rating
- NAHarry Lee Cole SchoolGrades: PK-2Distance: 1.2 mi
- 6/10Masconomet Regional Middle SchoolGrades: 7-8Distance: 3.3 mi
- 9/10Masconomet Regional High SchoolGrades: 9-12Distance: 3.3 mi
Schools provided by the listing agent
- Middle: Masconomet Ms
- High: Masconomet Hs
Source: MLS PIN. This data may not be complete. We recommend contacting the local school district to confirm school assignments for this home.
Get a cash offer in 3 minutes
Find out how much your home could sell for in as little as 3 minutes with a no-obligation cash offer.
Estimated market value$845,500
Get a cash offer in 3 minutes
Find out how much your home could sell for in as little as 3 minutes with a no-obligation cash offer.
Estimated market value
$845,500

