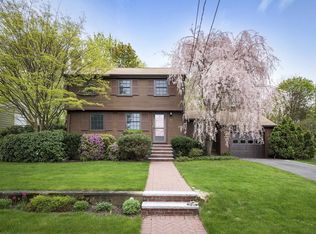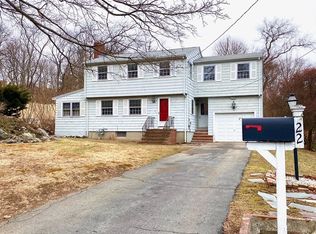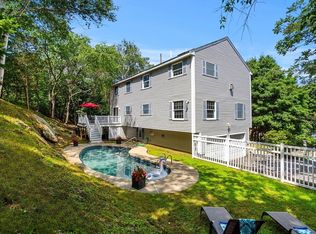Sold for $625,000
$625,000
21 Surrey Rd, Salem, MA 01970
3beds
1,957sqft
Single Family Residence
Built in 1960
0.27 Acres Lot
$622,700 Zestimate®
$319/sqft
$4,036 Estimated rent
Home value
$622,700
$567,000 - $685,000
$4,036/mo
Zestimate® history
Loading...
Owner options
Explore your selling options
What's special
Welcome to this charming three-bedroom family home, ideally located in a Salem neighborhood on a quiet, private dead-end street. This one-owner home offers incredible potential to make it your own. This open-concept kitchen and dining area flow seamlessly into a bright living room, while newer sunroom provides beautiful views of the private yard and opens onto a deck overlooking the serene backyard. The lower level features a full basement with fireplace, offering excellent space to create a cozy family room. It also includes an existing toilet and sink, presenting the opportunity to convert the space into a full bathroom. Don't miss this opportunity to live in a beautiful, sought-after neighborhood, an ideal setting to create your perfect home.
Zillow last checked: 8 hours ago
Listing updated: June 17, 2025 at 02:07pm
Listed by:
Jill Michaud 978-766-8064,
Gibson Sotheby's International Realty 978-526-0243
Bought with:
Julia Virden
J. Barrett & Company
Source: MLS PIN,MLS#: 73366847
Facts & features
Interior
Bedrooms & bathrooms
- Bedrooms: 3
- Bathrooms: 1
- Full bathrooms: 1
Primary bedroom
- Features: Closet
- Level: First
Bedroom 2
- Features: Closet
- Level: First
Bedroom 3
- Features: Closet
- Level: First
Bathroom 1
- Features: Bathroom - Full, Bathroom - Tiled With Tub & Shower
- Level: First
Bathroom 2
- Features: Bathroom - Half
- Level: Basement
Dining room
- Features: Flooring - Laminate, Open Floorplan
- Level: First
Family room
- Features: Flooring - Laminate
- Level: Basement
Kitchen
- Features: Open Floorplan
- Level: First
Living room
- Features: Flooring - Hardwood, Flooring - Laminate, Window(s) - Bay/Bow/Box
- Level: First
Heating
- Baseboard, Natural Gas
Cooling
- Window Unit(s)
Appliances
- Included: Gas Water Heater, Range, Disposal, Refrigerator, Washer, Dryer
- Laundry: In Basement
Features
- Flooring: Laminate, Hardwood
- Basement: Finished
- Number of fireplaces: 2
- Fireplace features: Family Room, Living Room
Interior area
- Total structure area: 1,957
- Total interior livable area: 1,957 sqft
- Finished area above ground: 1,302
- Finished area below ground: 655
Property
Parking
- Total spaces: 4
- Parking features: Under, Garage Door Opener, Paved Drive
- Attached garage spaces: 1
- Uncovered spaces: 3
Features
- Patio & porch: Deck, Deck - Composite
- Exterior features: Deck, Deck - Composite
Lot
- Size: 0.27 Acres
- Features: Corner Lot, Wooded
Details
- Parcel number: 2130496
- Zoning: R1
Construction
Type & style
- Home type: SingleFamily
- Architectural style: Raised Ranch
- Property subtype: Single Family Residence
- Attached to another structure: Yes
Materials
- Frame
- Foundation: Concrete Perimeter
Condition
- Year built: 1960
Utilities & green energy
- Electric: 200+ Amp Service
- Sewer: Public Sewer
- Water: Public
- Utilities for property: for Electric Oven
Community & neighborhood
Security
- Security features: Security System
Community
- Community features: Public Transportation, Shopping, Park, Walk/Jog Trails, Medical Facility, Laundromat, Conservation Area, House of Worship, Public School, University
Location
- Region: Salem
Other
Other facts
- Road surface type: Paved
Price history
| Date | Event | Price |
|---|---|---|
| 6/17/2025 | Sold | $625,000+2.5%$319/sqft |
Source: MLS PIN #73366847 Report a problem | ||
| 5/7/2025 | Contingent | $610,000$312/sqft |
Source: MLS PIN #73366847 Report a problem | ||
| 4/30/2025 | Listed for sale | $610,000+11.1%$312/sqft |
Source: MLS PIN #73366847 Report a problem | ||
| 10/22/2023 | Listing removed | $549,000$281/sqft |
Source: MLS PIN #73169016 Report a problem | ||
| 10/18/2023 | Price change | $549,000-8.5%$281/sqft |
Source: MLS PIN #73169016 Report a problem | ||
Public tax history
| Year | Property taxes | Tax assessment |
|---|---|---|
| 2025 | $6,320 +4.3% | $557,300 +6.9% |
| 2024 | $6,060 +3.6% | $521,500 +11.5% |
| 2023 | $5,850 | $467,600 |
Find assessor info on the county website
Neighborhood: 01970
Nearby schools
GreatSchools rating
- 4/10Horace Mann Laboratory SchoolGrades: PK-5Distance: 0.9 mi
- 4/10Collins Middle SchoolGrades: 6-8Distance: 1.3 mi
- 4/10Salem High SchoolGrades: 9-12Distance: 0.9 mi
Get a cash offer in 3 minutes
Find out how much your home could sell for in as little as 3 minutes with a no-obligation cash offer.
Estimated market value$622,700
Get a cash offer in 3 minutes
Find out how much your home could sell for in as little as 3 minutes with a no-obligation cash offer.
Estimated market value
$622,700


