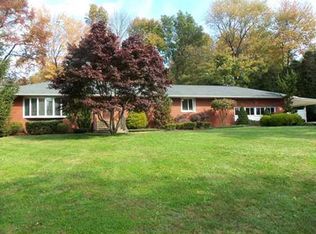Sold for $710,000 on 07/11/25
$710,000
21 Sutin Place, Spring Valley, NY 10977
3beds
1,422sqft
Single Family Residence, Residential
Built in 1951
0.51 Acres Lot
$-- Zestimate®
$499/sqft
$3,774 Estimated rent
Home value
Not available
Estimated sales range
Not available
$3,774/mo
Zestimate® history
Loading...
Owner options
Explore your selling options
What's special
A special location for a special house! This "L" shaped brick ranch was custom-built by the original owners & has been cherished for many years. The distinctive layout works well for living & entertaining, separating the bedroom wing from the other areas of the house. The hall entry opens to a spacious LR, crowned by a wood-burning fireplace & formal DR. The centrally located EIK has lots of cabinets, including a pantry, & lots of counter space for creating culinary delights. Adjacent to the DR is a charming FR, with lots of windows, access doors to the yard & the side of the house, and the 2-car garage. The bedroom wing has a primary suite with a full bath, two additional bedrooms & another full bath. There's room in the huge basement to entertain, exercise, engage in hobbies, etc. A Bilco door provides access out too! Power outages not a problem, there is a gererator. Relax on the patio & enjoy the expansive property. Located minutes from the major highways, this house blends comfort & location to make it the ideal choice!
Zillow last checked: 8 hours ago
Listing updated: July 12, 2025 at 06:28am
Listed by:
Regina A Wittosch 845-988-7216,
Howard Hanna Rand Realty 845-986-4848,
Susan R Kopec 845-300-6107,
Howard Hanna Rand Realty
Bought with:
Regina A Wittosch, 30WI0569280
Howard Hanna Rand Realty
Susan R Kopec, 30KO0826328
Howard Hanna Rand Realty
Source: OneKey® MLS,MLS#: 855682
Facts & features
Interior
Bedrooms & bathrooms
- Bedrooms: 3
- Bathrooms: 3
- Full bathrooms: 2
- 1/2 bathrooms: 1
Bathroom 1
- Description: hardwood floors
- Level: First
Bathroom 1
- Description: part of master suite
- Level: First
Bathroom 2
- Description: hardwood floors
- Level: First
Bathroom 2
- Description: full bath
- Level: First
Bathroom 3
- Description: Hardwood floors
- Level: First
Dining room
- Description: sub flooring under rug
- Level: First
Family room
- Description: carpet
- Level: First
Kitchen
- Description: Stainless Steel Appliances
- Level: First
Living room
- Description: hardwood floors under carpet
- Level: First
Heating
- Baseboard, Hot Water
Cooling
- Central Air
Appliances
- Included: Dishwasher, Dryer, Gas Range, Refrigerator, Stainless Steel Appliance(s), Washer, Gas Water Heater
- Laundry: In Basement
Features
- First Floor Bedroom, Ceiling Fan(s), Eat-in Kitchen, Formal Dining, Primary Bathroom
- Basement: Bilco Door(s)
- Attic: Scuttle
- Number of fireplaces: 1
- Fireplace features: Living Room
Interior area
- Total structure area: 1,422
- Total interior livable area: 1,422 sqft
Property
Parking
- Total spaces: 2
- Parking features: Driveway, Garage
- Garage spaces: 2
- Has uncovered spaces: Yes
Lot
- Size: 0.51 Acres
- Features: Back Yard, Corner Lot, Interior Lot, Level
Details
- Parcel number: 39261506301300020920000000
- Special conditions: None
Construction
Type & style
- Home type: SingleFamily
- Architectural style: Ranch
- Property subtype: Single Family Residence, Residential
Materials
- Brick
Condition
- Actual
- Year built: 1951
- Major remodel year: 1951
Utilities & green energy
- Sewer: Public Sewer
- Utilities for property: Natural Gas Connected, Sewer Connected, Water Connected
Community & neighborhood
Location
- Region: Spring Valley
Other
Other facts
- Listing agreement: Exclusive Right To Sell
Price history
| Date | Event | Price |
|---|---|---|
| 7/11/2025 | Sold | $710,000-6.3%$499/sqft |
Source: | ||
| 6/5/2025 | Pending sale | $758,000$533/sqft |
Source: | ||
| 5/8/2025 | Listed for sale | $758,000$533/sqft |
Source: | ||
Public tax history
| Year | Property taxes | Tax assessment |
|---|---|---|
| 2024 | -- | $56,900 |
| 2023 | -- | $56,900 |
| 2022 | -- | $56,900 |
Find assessor info on the county website
Neighborhood: 10977
Nearby schools
GreatSchools rating
- 1/10Margetts Elementary SchoolGrades: K-3Distance: 1 mi
- 3/10Chestnut Ridge Middle SchoolGrades: 7-8Distance: 0.6 mi
- 1/10Spring Valley High SchoolGrades: 9-12Distance: 1.5 mi
Schools provided by the listing agent
- Elementary: Fleetwood Elementary School
- Middle: Chestnut Ridge Middle School
- High: Spring Valley High School
Source: OneKey® MLS. This data may not be complete. We recommend contacting the local school district to confirm school assignments for this home.
