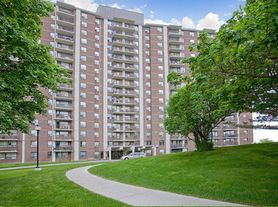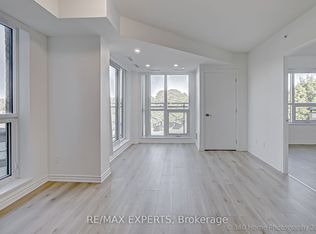Beautifully Renovated Home in a Quiet Family-Friendly Neighbourhood! This bright, spacious, and move-in ready home offers the perfect blend of comfort and convenience. Featuring 3 bedrooms upstairs plus 2 additional bedrooms in the fully upgraded basement, theres plenty of room for families or multi-generational living. Enjoy the benefit of two kitchensa main kitchen upstairs and a brand-new modern one downstairsideal for in- laws or rental potential. Step outside to your park-like backyard with no neighbours behind you, backing directly onto greenspace for privacy and tranquility. - Recently Renovated - 2 Kitchens (Brand New Basement Kitchen) - 3+2 Bedrooms - Major Basement Upgrade - Bright & Spacious, Clean & Cozy. Location is unbeatable: - 1-minute walk to TTC bus stop - 12-minute walk to public schools - 5-minute drive to shopping - 5-minute drive to hospital - 5-minute drive to University of Toronto (Scarborough) & Centennial College. A rare opportunity to own a home in a quiet, desirable neighbourhood close to everything you need!
House for rent
C$3,800/mo
21 Thornbeck Dr, Toronto, ON M1G 2J7
5beds
Price may not include required fees and charges.
Singlefamily
Available now
-- Pets
Central air
In basement laundry
3 Parking spaces parking
Natural gas, forced air
What's special
Move-in readyTwo kitchensPark-like backyardBacking directly onto greenspacePrivacy and tranquility
- 9 days
- on Zillow |
- -- |
- -- |
Travel times
Renting now? Get $1,000 closer to owning
Unlock a $400 renter bonus, plus up to a $600 savings match when you open a Foyer+ account.
Offers by Foyer; terms for both apply. Details on landing page.
Facts & features
Interior
Bedrooms & bathrooms
- Bedrooms: 5
- Bathrooms: 2
- Full bathrooms: 2
Heating
- Natural Gas, Forced Air
Cooling
- Central Air
Appliances
- Included: Dryer, Washer
- Laundry: In Basement, In Unit, In-Suite Laundry
Features
- In-Law Suite, Primary Bedroom - Main Floor, Water Meter
- Has basement: Yes
- Furnished: Yes
Property
Parking
- Total spaces: 3
- Details: Contact manager
Features
- Exterior features: Contact manager
Construction
Type & style
- Home type: SingleFamily
- Architectural style: Bungalow
- Property subtype: SingleFamily
Materials
- Roof: Asphalt
Community & HOA
Location
- Region: Toronto
Financial & listing details
- Lease term: Contact For Details
Price history
Price history is unavailable.

