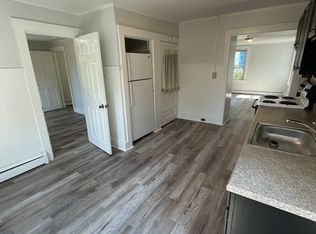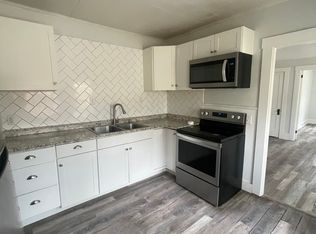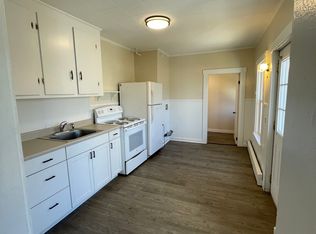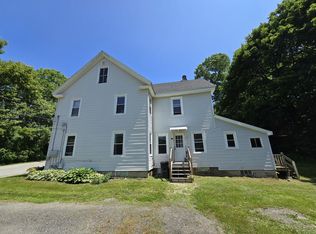Closed
$243,000
21 Tibbetts Street, Brewer, ME 04412
4beds
1,206sqft
Single Family Residence
Built in 1963
10,018.8 Square Feet Lot
$282,100 Zestimate®
$201/sqft
$2,961 Estimated rent
Home value
$282,100
$265,000 - $299,000
$2,961/mo
Zestimate® history
Loading...
Owner options
Explore your selling options
What's special
Well maintained 3-4 bedroom, 1.5 bath Cape w/newer metal roof, hardwood floors, tile, newer windows, updated bathroom, updated electrical and newer boiler. Dry basement with 1/2 bath and plenty of storage or easily convert into living space.
Zillow last checked: 8 hours ago
Listing updated: January 14, 2025 at 07:04pm
Listed by:
NextHome Experience
Bought with:
NextHome Experience
Source: Maine Listings,MLS#: 1561115
Facts & features
Interior
Bedrooms & bathrooms
- Bedrooms: 4
- Bathrooms: 2
- Full bathrooms: 1
- 1/2 bathrooms: 1
Bedroom 1
- Level: First
- Area: 182 Square Feet
- Dimensions: 13 x 14
Bedroom 2
- Level: First
- Area: 115.2 Square Feet
- Dimensions: 12 x 9.6
Bedroom 3
- Level: Second
- Area: 169 Square Feet
- Dimensions: 13 x 13
Bonus room
- Level: Second
- Area: 124.8 Square Feet
- Dimensions: 13 x 9.6
Kitchen
- Level: First
- Area: 168 Square Feet
- Dimensions: 14 x 12
Living room
- Level: First
- Area: 182 Square Feet
- Dimensions: 13 x 14
Heating
- Baseboard
Cooling
- None
Appliances
- Included: Dryer, Microwave, Electric Range, Refrigerator, Washer
Features
- 1st Floor Bedroom
- Flooring: Tile, Vinyl, Wood
- Basement: Interior Entry,Full,Unfinished
- Number of fireplaces: 1
Interior area
- Total structure area: 1,206
- Total interior livable area: 1,206 sqft
- Finished area above ground: 1,206
- Finished area below ground: 0
Property
Parking
- Total spaces: 1
- Parking features: Paved, 1 - 4 Spaces, Detached
- Garage spaces: 1
Lot
- Size: 10,018 sqft
- Features: City Lot, Near Shopping, Near Town, Neighborhood, Level, Open Lot
Details
- Parcel number: BRERM26L146
- Zoning: RES
Construction
Type & style
- Home type: SingleFamily
- Architectural style: Cape Cod
- Property subtype: Single Family Residence
Materials
- Wood Frame, Vinyl Siding
- Roof: Metal
Condition
- Year built: 1963
Utilities & green energy
- Electric: Circuit Breakers
- Sewer: Public Sewer
- Water: Public
- Utilities for property: Utilities On
Community & neighborhood
Location
- Region: Brewer
Other
Other facts
- Road surface type: Paved
Price history
| Date | Event | Price |
|---|---|---|
| 7/6/2023 | Sold | $243,000+3.4%$201/sqft |
Source: | ||
| 6/6/2023 | Pending sale | $234,900$195/sqft |
Source: | ||
| 6/4/2023 | Listed for sale | $234,900+74.1%$195/sqft |
Source: | ||
| 9/1/2017 | Listing removed | $134,900$112/sqft |
Source: Better Homes & Gardens Real Estate/The Masiello Group #1320002 | ||
| 8/23/2017 | Price change | $134,900-6.9%$112/sqft |
Source: Better Homes & Gardens Real Estate/The Masiello Group #1320002 | ||
Public tax history
| Year | Property taxes | Tax assessment |
|---|---|---|
| 2024 | $3,788 +6.3% | $201,500 +13.6% |
| 2023 | $3,564 +11.7% | $177,300 +26.5% |
| 2022 | $3,190 | $140,200 |
Find assessor info on the county website
Neighborhood: 04412
Nearby schools
GreatSchools rating
- 7/10Brewer Community SchoolGrades: PK-8Distance: 0.4 mi
- 4/10Brewer High SchoolGrades: 9-12Distance: 1.4 mi

Get pre-qualified for a loan
At Zillow Home Loans, we can pre-qualify you in as little as 5 minutes with no impact to your credit score.An equal housing lender. NMLS #10287.



