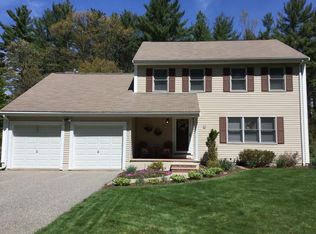Gorgeous Colonial with quintessential farmer's porch in desired Timbercreek Neighborhood, featuring the well known Center Island Forest, which creates your front view ...trees . Enjoy visiting with neighbors on your covered farmer's porch, or the view of the rear grounds from your comfy deck. Inside, your kitchen with center island, and a wide open floor plan opens into your large family room, where your wood-burning fireplace adds to the charm. Extra wide staircase leads to large master bedroom with en-suite full bath and walk-in closet, plus two additional bedrooms, and one delightful bonus room, perfect for telework or nursery! Lower level has great space with storage. This much adored home is ready for her next owner, an absolute joy to show and visit. Easy hike down to the Concord River from backyard. Finished basement with separate guest room/office/gym. Convenient location for jobs in Bedford/Burlington/Waltham/Boston.
This property is off market, which means it's not currently listed for sale or rent on Zillow. This may be different from what's available on other websites or public sources.
