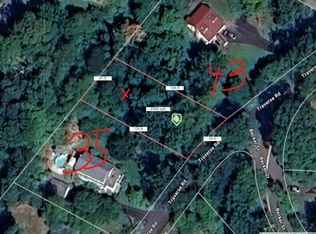Sold for $433,000
$433,000
21 Traverse Road, Lake Peekskill, NY 10537
2beds
1,336sqft
Single Family Residence, Residential
Built in 1935
0.62 Acres Lot
$499,000 Zestimate®
$324/sqft
$3,402 Estimated rent
Home value
$499,000
$474,000 - $524,000
$3,402/mo
Zestimate® history
Loading...
Owner options
Explore your selling options
What's special
Car Enthusiasts will love this home! 2 Garages:1 attached and one detached that can accommodate a lift. This updated Ranch offers 2 Bedrooms plus an office with 2 baths. You will be delighted with the cost savings and comfort of the new Mitsubishi Mini-Split heating and cooling ductless system. A spacious open concept living room wired for surround sound has cozy upgraded carpet with hardwood floors underneath, smart thermostats and more... The Dining room is suited for large groups with a sliding glass door to the expanded 30' deck. Wow-a fabulous kitchen as well which features 2018 new SS appliances, SS farmhouse sink, numerous cabinets and a conveniently located laundry area. Adjacent to the laundry area is an attic loft space for flexible uses. The generous primary bedroom has a tiled en suite bath and walk in closet. Bedroom #2 is roomy and at the end of the hall is the office/den or guest room. Enjoy fun activities on the level backyard. Nothing to do. Just move in! Star $1166 Additional Information: Amenities:Storage,ParkingFeatures:1 Car Attached,1 Car Detached,
Zillow last checked: 8 hours ago
Listing updated: November 16, 2024 at 06:38am
Listed by:
Deborah J. Glatz 845-206-1215,
Coldwell Banker Realty 914-245-3400
Bought with:
Monika Vasil, 10401361896
HomeSmart Homes & Estates
Source: OneKey® MLS,MLS#: H6224610
Facts & features
Interior
Bedrooms & bathrooms
- Bedrooms: 2
- Bathrooms: 2
- Full bathrooms: 2
Other
- Description: Living Room, Dining Room, Kitchen, Primary Bedroom, Primary Bath, 2nd Bedroom, Office/Den/Guest Room, Hall Bath, Laundry area, Attic loft
- Level: First
Heating
- Baseboard, Electric, ENERGY STAR Qualified Equipment, Forced Air
Cooling
- Ductless
Appliances
- Included: Dishwasher, Dryer, Electric Water Heater, Refrigerator, Stainless Steel Appliance(s), Washer
Features
- Cathedral Ceiling(s), Ceiling Fan(s), Formal Dining, First Floor Bedroom, First Floor Full Bath, Master Downstairs, Primary Bathroom
- Flooring: Carpet, Hardwood
- Windows: Double Pane Windows, Oversized Windows, Skylight(s)
- Basement: Crawl Space
- Attic: Scuttle,Walkup
Interior area
- Total structure area: 1,336
- Total interior livable area: 1,336 sqft
Property
Parking
- Total spaces: 2
- Parking features: Attached, Carport, Detached, Driveway, Garage Door Opener, Storage
- Has carport: Yes
- Has uncovered spaces: Yes
Features
- Levels: One
- Stories: 1
- Patio & porch: Deck, Porch
- Exterior features: Mailbox
- Waterfront features: Beach Access, Lake Privileges, Water Access
Lot
- Size: 0.62 Acres
- Features: Level
- Residential vegetation: Partially Wooded
Details
- Parcel number: 37280008308000010130000000
Construction
Type & style
- Home type: SingleFamily
- Architectural style: Ranch
- Property subtype: Single Family Residence, Residential
Materials
- Wood Siding
Condition
- Actual
- Year built: 1935
Utilities & green energy
- Sewer: Septic Tank
- Utilities for property: Trash Collection Public
Community & neighborhood
Community
- Community features: Clubhouse
Location
- Region: Lake Peekskill
Other
Other facts
- Listing agreement: Exclusive Right To Sell
Price history
| Date | Event | Price |
|---|---|---|
| 8/29/2023 | Sold | $433,000-1.6%$324/sqft |
Source: | ||
| 5/4/2023 | Pending sale | $440,000$329/sqft |
Source: | ||
| 2/14/2023 | Price change | $440,000-2%$329/sqft |
Source: | ||
| 1/6/2023 | Listed for sale | $449,000+108.8%$336/sqft |
Source: | ||
| 12/22/2017 | Sold | $215,000$161/sqft |
Source: | ||
Public tax history
| Year | Property taxes | Tax assessment |
|---|---|---|
| 2024 | -- | $380,800 +19.4% |
| 2023 | -- | $318,800 +12% |
| 2022 | -- | $284,600 +10% |
Find assessor info on the county website
Neighborhood: 10537
Nearby schools
GreatSchools rating
- 7/10Putnam Valley Elementary SchoolGrades: K-4Distance: 1.7 mi
- 7/10Putnam Valley Middle SchoolGrades: 5-8Distance: 1.7 mi
- 8/10Putnam Valley High SchoolGrades: 9-12Distance: 1.8 mi
Schools provided by the listing agent
- Elementary: Putnam Valley Elementary School
- Middle: Putnam Valley Middle School
- High: Putnam Valley High School
Source: OneKey® MLS. This data may not be complete. We recommend contacting the local school district to confirm school assignments for this home.
