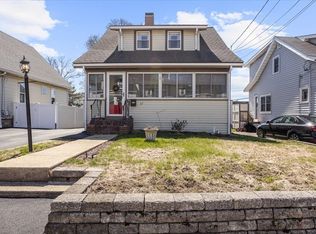Sold for $700,000 on 07/28/25
$700,000
21 Trefton Dr, Braintree, MA 02184
3beds
1,651sqft
Single Family Residence
Built in 1928
3,789 Square Feet Lot
$701,800 Zestimate®
$424/sqft
$3,370 Estimated rent
Home value
$701,800
$653,000 - $758,000
$3,370/mo
Zestimate® history
Loading...
Owner options
Explore your selling options
What's special
Tastefully updated Gambrel blends charm, modern upgrades & unbeatable convenience. Classic Welcoming front porch. Oversized LR flows to DR w/ sliders to a new deck overlooking the private yard—perfect for morning coffee. Brand new kitchen features white shaker cabinets, SS appliances, quartz counters & breakfast bar. Upstairs: 3BRs, full bath & attic access for storage. Renovated walkout basement offers a versatile family room, office space, Bath & laundry area. Gleaming refinished hardwoods & fresh paint throughout. Newer front entry, 1-car garage w/ new door, vinyl siding, 3-year-old roof & mini-split ACs. Private yard for gardening or gatherings. Shed & under-deck storage. Prime location—short walk to MBTA bus, shops, restaurants, parks, Swift’s Beach, The Landing & commuter rail to Boston. A true turn-key home—nothing to do but move in!
Zillow last checked: 8 hours ago
Listing updated: July 28, 2025 at 12:30pm
Listed by:
Rebecca Zeng 508-579-2586,
Quintess Real Estate 978-761-9838
Bought with:
Xingwei Huang
Fathom Realty MA
Source: MLS PIN,MLS#: 73380494
Facts & features
Interior
Bedrooms & bathrooms
- Bedrooms: 3
- Bathrooms: 2
- Full bathrooms: 1
- 1/2 bathrooms: 1
Primary bedroom
- Features: Closet, Flooring - Hardwood, Flooring - Wood
- Level: Second
- Area: 108
- Dimensions: 12 x 9
Bedroom 2
- Features: Closet, Flooring - Hardwood, Flooring - Wood
- Level: Second
- Area: 144
- Dimensions: 12 x 12
Bedroom 3
- Level: Second
- Area: 77
- Dimensions: 7 x 11
Primary bathroom
- Features: Yes
Bathroom 1
- Features: Bathroom - Full, Bathroom - Tiled With Tub & Shower, Closet - Linen, Flooring - Vinyl
- Level: Second
- Area: 56
- Dimensions: 8 x 7
Bathroom 2
- Level: Basement
Dining room
- Features: Closet/Cabinets - Custom Built, Flooring - Hardwood, Deck - Exterior, Exterior Access
- Level: First
- Area: 132
- Dimensions: 11 x 12
Kitchen
- Features: Flooring - Stone/Ceramic Tile, Countertops - Upgraded
- Level: First
- Area: 154
- Dimensions: 11 x 14
Living room
- Features: Flooring - Hardwood, Exterior Access
- Level: First
- Area: 220
- Dimensions: 20 x 11
Heating
- Baseboard, Natural Gas
Cooling
- Ductless
Appliances
- Laundry: Gas Dryer Hookup, Washer Hookup
Features
- Entry Hall, Great Room, Walk-up Attic
- Flooring: Wood, Hardwood
- Windows: Insulated Windows
- Basement: Full,Partially Finished,Walk-Out Access,Interior Entry,Concrete
- Has fireplace: No
Interior area
- Total structure area: 1,651
- Total interior livable area: 1,651 sqft
- Finished area above ground: 1,651
- Finished area below ground: 483
Property
Parking
- Total spaces: 3
- Parking features: Detached, Garage Door Opener, Workshop in Garage, Garage Faces Side, Paved Drive, Off Street, Paved
- Garage spaces: 1
- Uncovered spaces: 2
Accessibility
- Accessibility features: No
Features
- Patio & porch: Porch - Enclosed, Deck - Wood, Patio
- Exterior features: Porch - Enclosed, Deck - Wood, Patio, Rain Gutters
- Waterfront features: Bay, River, Walk to, 3/10 to 1/2 Mile To Beach, Beach Ownership(Public)
Lot
- Size: 3,789 sqft
- Features: Gentle Sloping
Details
- Parcel number: 22942
- Zoning: B
Construction
Type & style
- Home type: SingleFamily
- Property subtype: Single Family Residence
Materials
- Frame
- Foundation: Concrete Perimeter
- Roof: Shingle
Condition
- Year built: 1928
Utilities & green energy
- Electric: Circuit Breakers, 100 Amp Service
- Sewer: Public Sewer
- Water: Public
- Utilities for property: for Electric Range, for Gas Dryer, Washer Hookup
Community & neighborhood
Community
- Community features: Public Transportation, Shopping, Park, Laundromat, Highway Access, Marina, Public School, Sidewalks
Location
- Region: Braintree
- Subdivision: East Braintree
Other
Other facts
- Listing terms: Contract
- Road surface type: Paved
Price history
| Date | Event | Price |
|---|---|---|
| 7/28/2025 | Sold | $700,000$424/sqft |
Source: MLS PIN #73380494 | ||
| 6/5/2025 | Price change | $700,000-10.1%$424/sqft |
Source: MLS PIN #73380494 | ||
| 5/27/2025 | Listed for sale | $779,000+138.6%$472/sqft |
Source: MLS PIN #73380494 | ||
| 11/15/2013 | Sold | $326,500$198/sqft |
Source: Public Record | ||
Public tax history
| Year | Property taxes | Tax assessment |
|---|---|---|
| 2025 | $5,746 +12% | $575,800 +6.4% |
| 2024 | $5,132 +5.4% | $541,300 +8.5% |
| 2023 | $4,868 +3.2% | $498,800 +5.2% |
Find assessor info on the county website
Neighborhood: 02184
Nearby schools
GreatSchools rating
- 6/10East Middle SchoolGrades: 5-8Distance: 1.2 mi
- 8/10Braintree High SchoolGrades: 9-12Distance: 3.1 mi
- 4/10Morrison Elementary SchoolGrades: K-4Distance: 1.4 mi
Schools provided by the listing agent
- Elementary: Morrison
- Middle: East
- High: Braintree
Source: MLS PIN. This data may not be complete. We recommend contacting the local school district to confirm school assignments for this home.
Get a cash offer in 3 minutes
Find out how much your home could sell for in as little as 3 minutes with a no-obligation cash offer.
Estimated market value
$701,800
Get a cash offer in 3 minutes
Find out how much your home could sell for in as little as 3 minutes with a no-obligation cash offer.
Estimated market value
$701,800
