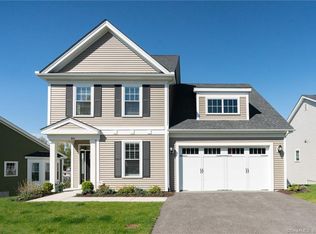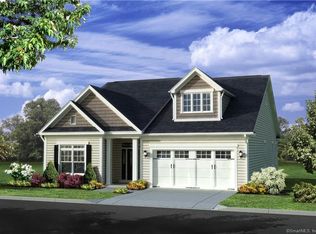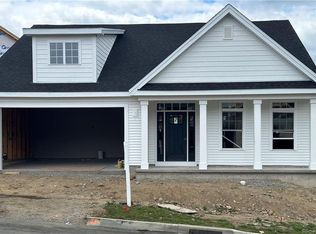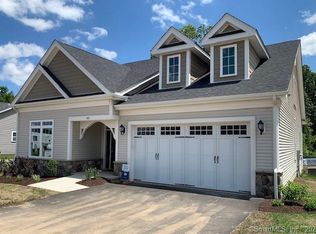Sold for $560,000 on 06/13/25
$560,000
21 Twin Oak Trail #21, Beacon Falls, CT 06403
2beds
2,140sqft
Condominium, Single Family Residence
Built in 2017
-- sqft lot
$572,500 Zestimate®
$262/sqft
$-- Estimated rent
Home value
$572,500
$510,000 - $641,000
Not available
Zestimate® history
Loading...
Owner options
Explore your selling options
What's special
Sophisticated Living in a Premier 55+ Community! Step into refined elegance w/this stunning 2-bed, 2.5-bath home, offering impeccable craftsmanship & thoughtful design in an exclusive 55+ community. Beautiful hardwood floors, thick crown molding, chair rails & shadow box detailing set the tone for timeless sophistication. The main level boasts an open floor plan w/9'+ vaulted ceilings & recessed lighting, creating an airy & inviting ambiance. The well-appointed kitchen features stainless steel appliances, quartz counters & a center island w/seating, seamlessly connecting the sun-drenched living room & formal dining area-perfect for entertaining. The primary suite is a serene retreat w/a vaulted ceiling, walk-in closet, spa-like bath w/an oversized shower & separate soaking tub. A home office & convenient half bath complete this main living level. Upstairs, you'll find a spacious 2nd bedroom, full bath & a versatile loft area-ideal for guests or additional living space. The home features an energy-efficient heat pump for heating & cooling, while the hot water heater & stove run on gas. A water filtration system ensures clean water & the addition of solar panels, two power walls & EV charging capability makes the home nearly energy-neutral. Enjoy a wealth of resort-style amenities, including an inground heated pool, state-of-the-art fitness center & clubhouse, pickleball courts & a charming firepit area. Experience luxury, comfort & an active lifestyle - schedule today!
Zillow last checked: 8 hours ago
Listing updated: June 13, 2025 at 01:27pm
Listed by:
Miale Team at Keller Williams Legacy Partners,
Bennett Forrest 860-977-3176,
KW Legacy Partners 860-313-0700
Bought with:
Christine Shaw, RES.0762528
Coldwell Banker Realty
Source: Smart MLS,MLS#: 24061780
Facts & features
Interior
Bedrooms & bathrooms
- Bedrooms: 2
- Bathrooms: 3
- Full bathrooms: 2
- 1/2 bathrooms: 1
Primary bedroom
- Features: Vaulted Ceiling(s), Full Bath, Walk-In Closet(s), Hardwood Floor
- Level: Main
Bedroom
- Features: Wall/Wall Carpet
- Level: Upper
Bathroom
- Features: Hardwood Floor
- Level: Main
Bathroom
- Features: Granite Counters, Tub w/Shower, Tile Floor
- Level: Upper
Dining room
- Features: Hardwood Floor
- Level: Main
Kitchen
- Features: Quartz Counters, Double-Sink, Kitchen Island, Hardwood Floor
- Level: Main
Living room
- Features: Vaulted Ceiling(s), Ceiling Fan(s), Hardwood Floor
- Level: Main
Loft
- Features: Interior Balcony, Wall/Wall Carpet
- Level: Upper
Office
- Features: French Doors, Hardwood Floor
- Level: Main
Heating
- Heat Pump, Forced Air, Electric, Solar
Cooling
- Central Air
Appliances
- Included: Oven/Range, Microwave, Range Hood, Refrigerator, Dishwasher, Disposal, Washer, Dryer, Gas Water Heater, Water Heater
Features
- Open Floorplan
- Windows: Thermopane Windows
- Basement: Full
- Attic: None
- Has fireplace: No
- Common walls with other units/homes: End Unit
Interior area
- Total structure area: 2,140
- Total interior livable area: 2,140 sqft
- Finished area above ground: 2,140
Property
Parking
- Total spaces: 2
- Parking features: Attached, Garage Door Opener
- Attached garage spaces: 2
Features
- Stories: 2
- Patio & porch: Deck
- Exterior features: Rain Gutters, Lighting
- Has private pool: Yes
- Pool features: Heated, Pool/Spa Combo, In Ground
Lot
- Features: Corner Lot
Details
- Parcel number: 2679632
- Zoning: PRD-3
Construction
Type & style
- Home type: Condo
- Property subtype: Condominium, Single Family Residence
- Attached to another structure: Yes
Materials
- Vinyl Siding
Condition
- New construction: No
- Year built: 2017
Utilities & green energy
- Sewer: Public Sewer
- Water: Public
Green energy
- Energy efficient items: Ridge Vents, Windows
- Energy generation: Solar
Community & neighborhood
Community
- Community features: Adult Community 55
Senior living
- Senior community: Yes
Location
- Region: Beacon Falls
HOA & financial
HOA
- Has HOA: Yes
- HOA fee: $425 monthly
- Amenities included: Clubhouse, Exercise Room/Health Club, Health Club, Pool, Tennis Court(s), Management
- Services included: Maintenance Grounds, Trash, Snow Removal, Pool Service
Price history
| Date | Event | Price |
|---|---|---|
| 6/13/2025 | Sold | $560,000-2.6%$262/sqft |
Source: | ||
| 5/12/2025 | Pending sale | $575,000$269/sqft |
Source: | ||
| 4/15/2025 | Listed for sale | $575,000$269/sqft |
Source: | ||
Public tax history
Tax history is unavailable.
Neighborhood: 06403
Nearby schools
GreatSchools rating
- 8/10Laurel Ledge SchoolGrades: PK-5Distance: 2.1 mi
- 6/10Long River Middle SchoolGrades: 6-8Distance: 6.5 mi
- 7/10Woodland Regional High SchoolGrades: 9-12Distance: 2.4 mi
Schools provided by the listing agent
- Elementary: Laurel Ledge
- Middle: Long River
- High: Woodland Regional
Source: Smart MLS. This data may not be complete. We recommend contacting the local school district to confirm school assignments for this home.

Get pre-qualified for a loan
At Zillow Home Loans, we can pre-qualify you in as little as 5 minutes with no impact to your credit score.An equal housing lender. NMLS #10287.
Sell for more on Zillow
Get a free Zillow Showcase℠ listing and you could sell for .
$572,500
2% more+ $11,450
With Zillow Showcase(estimated)
$583,950


